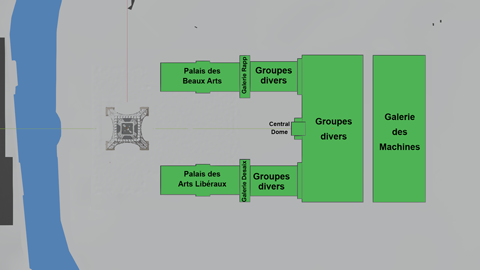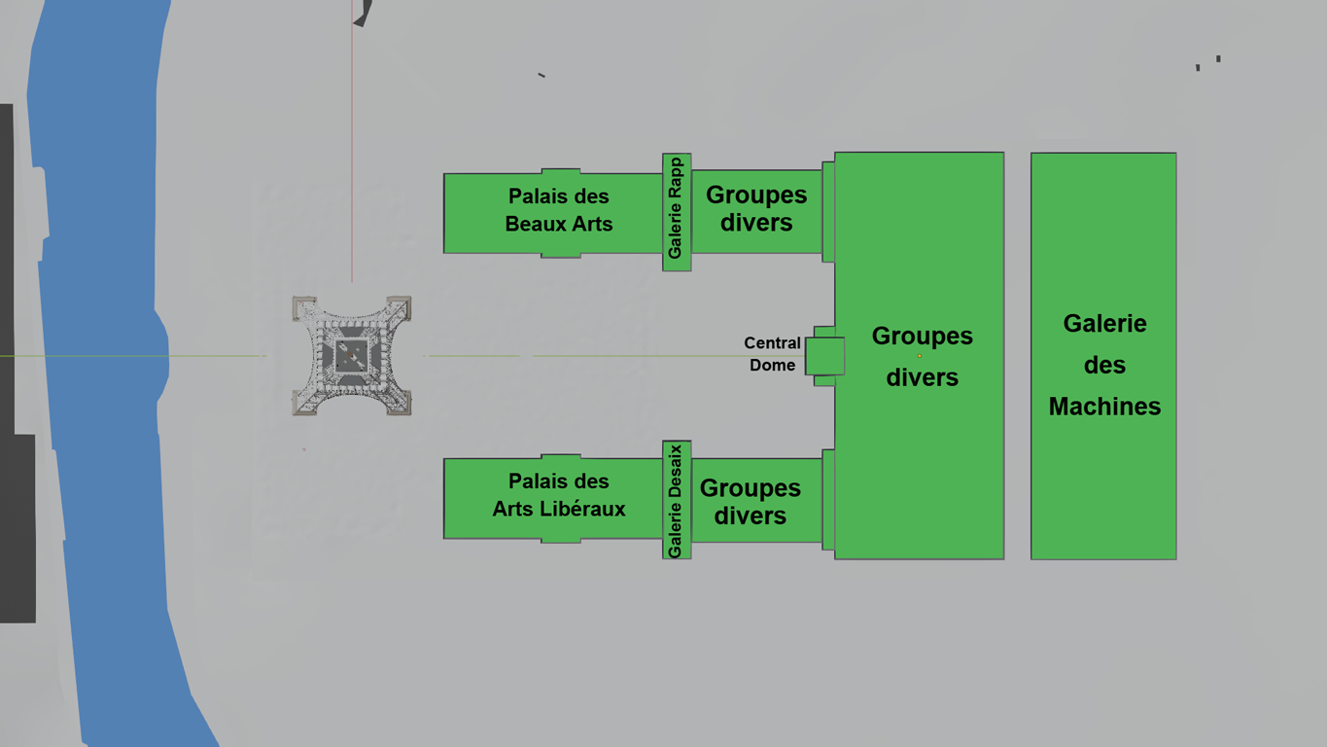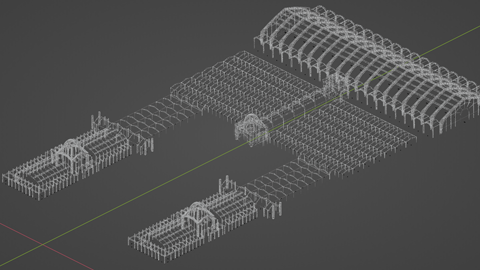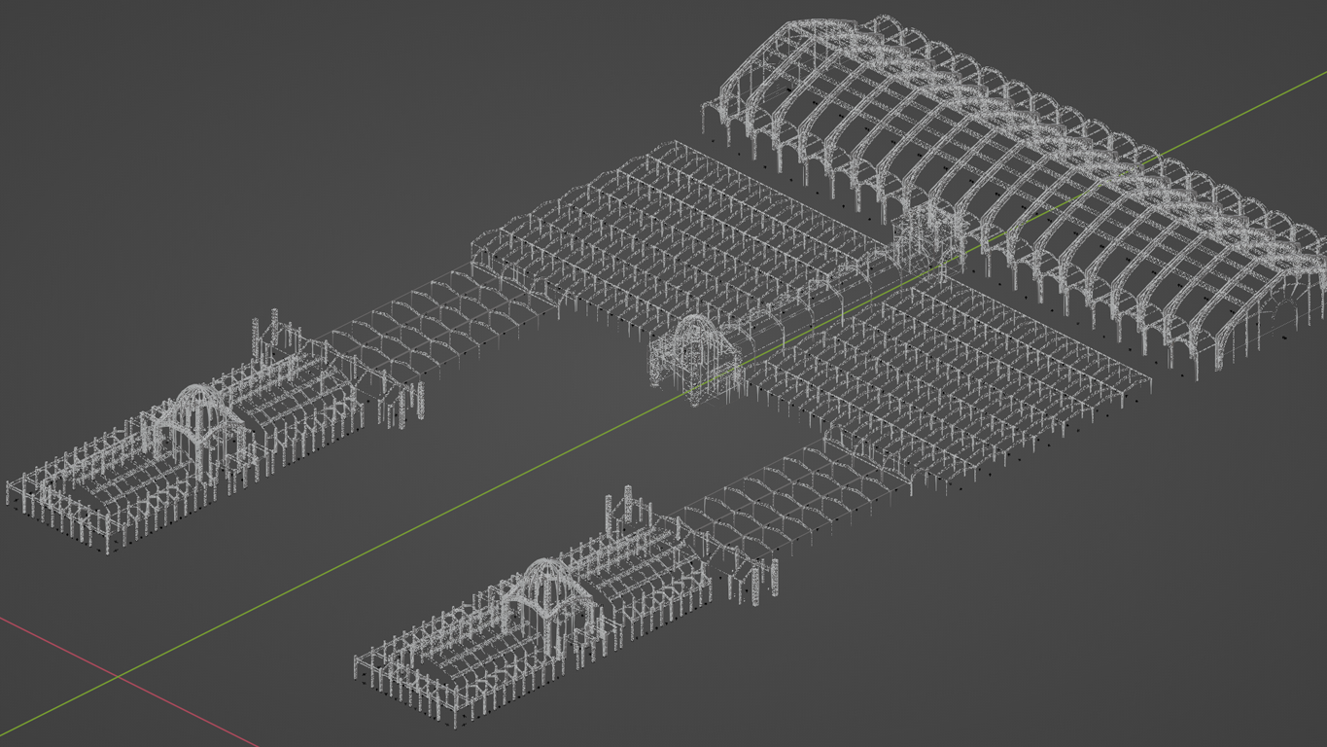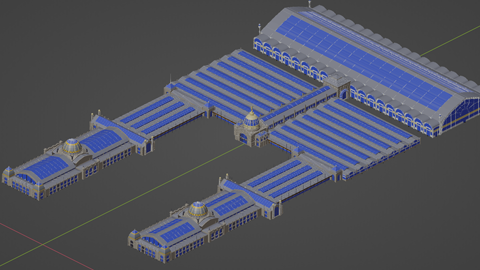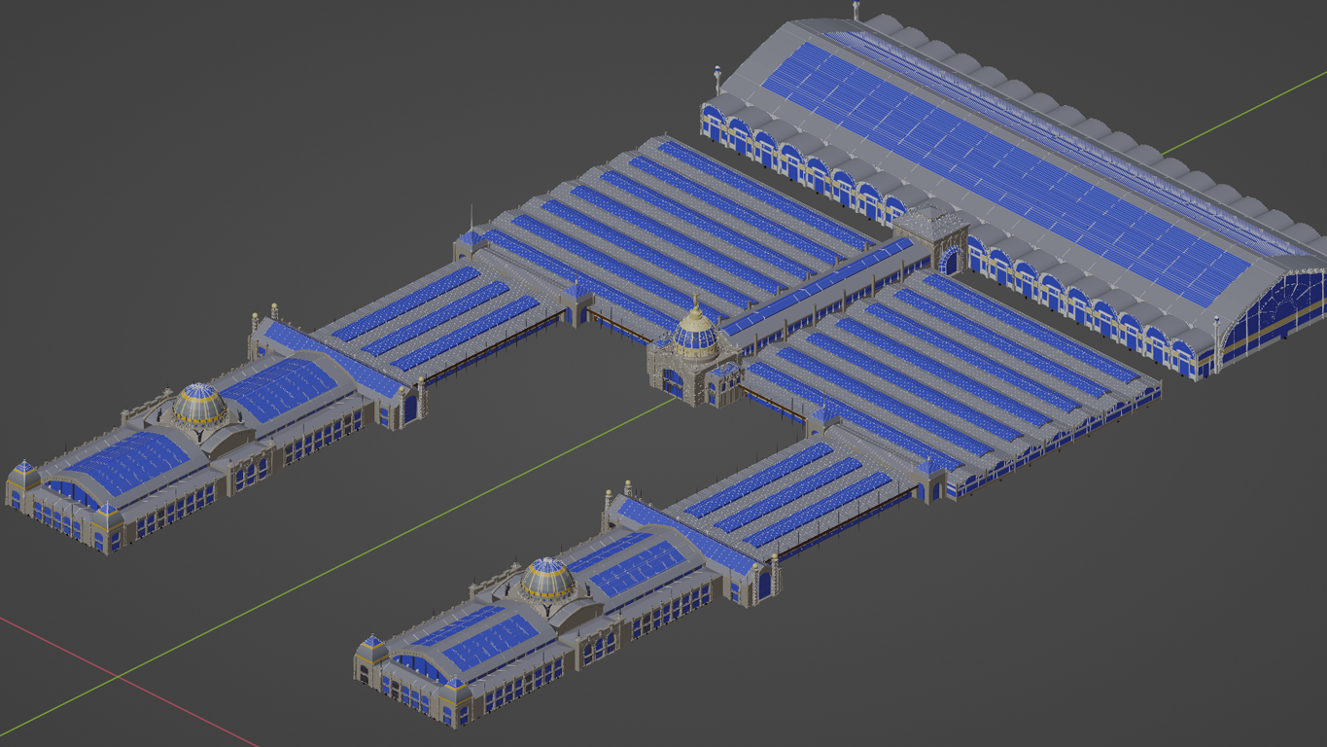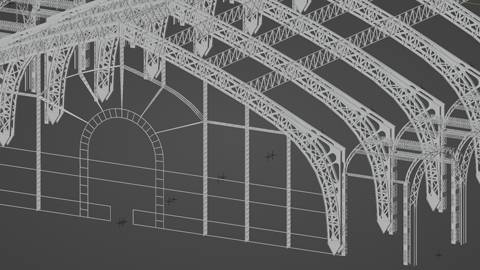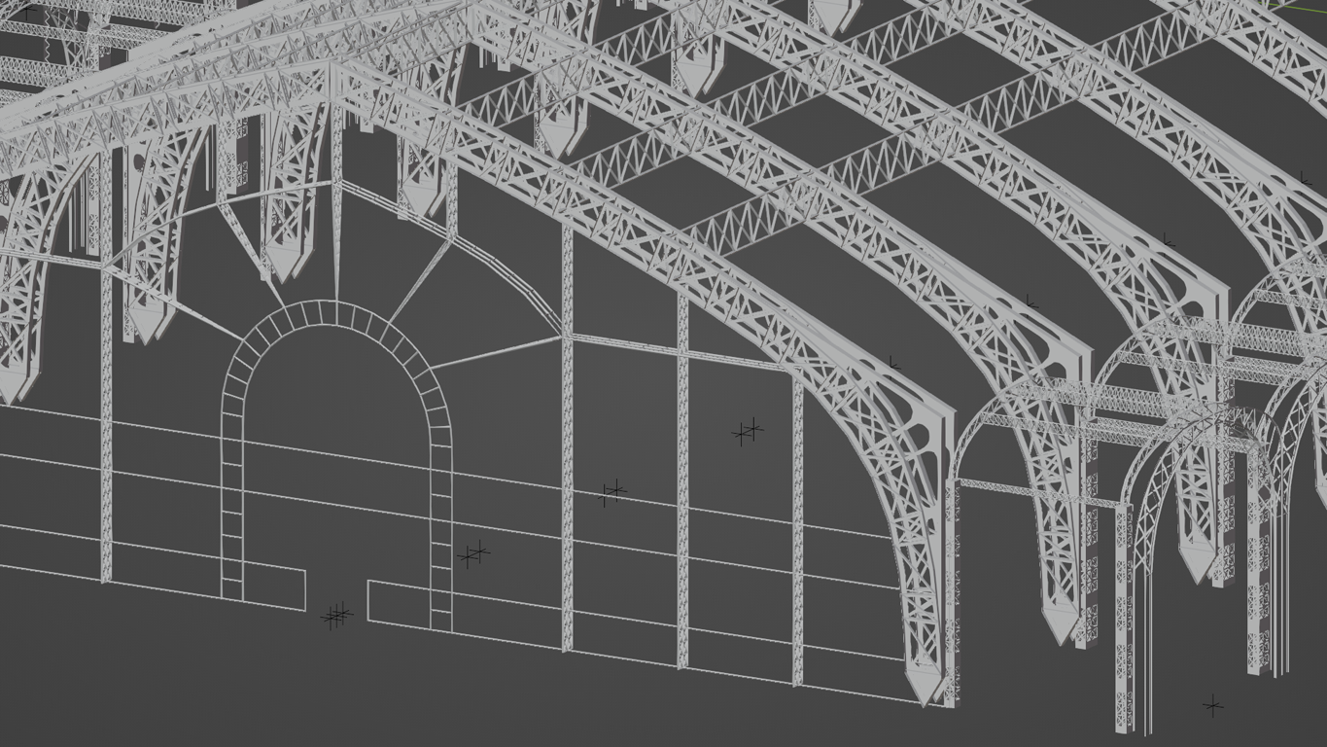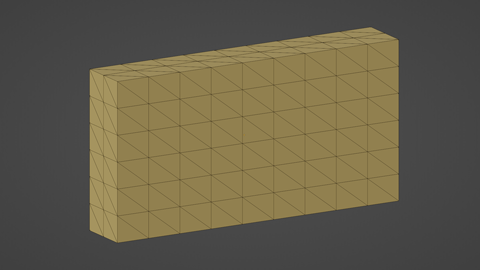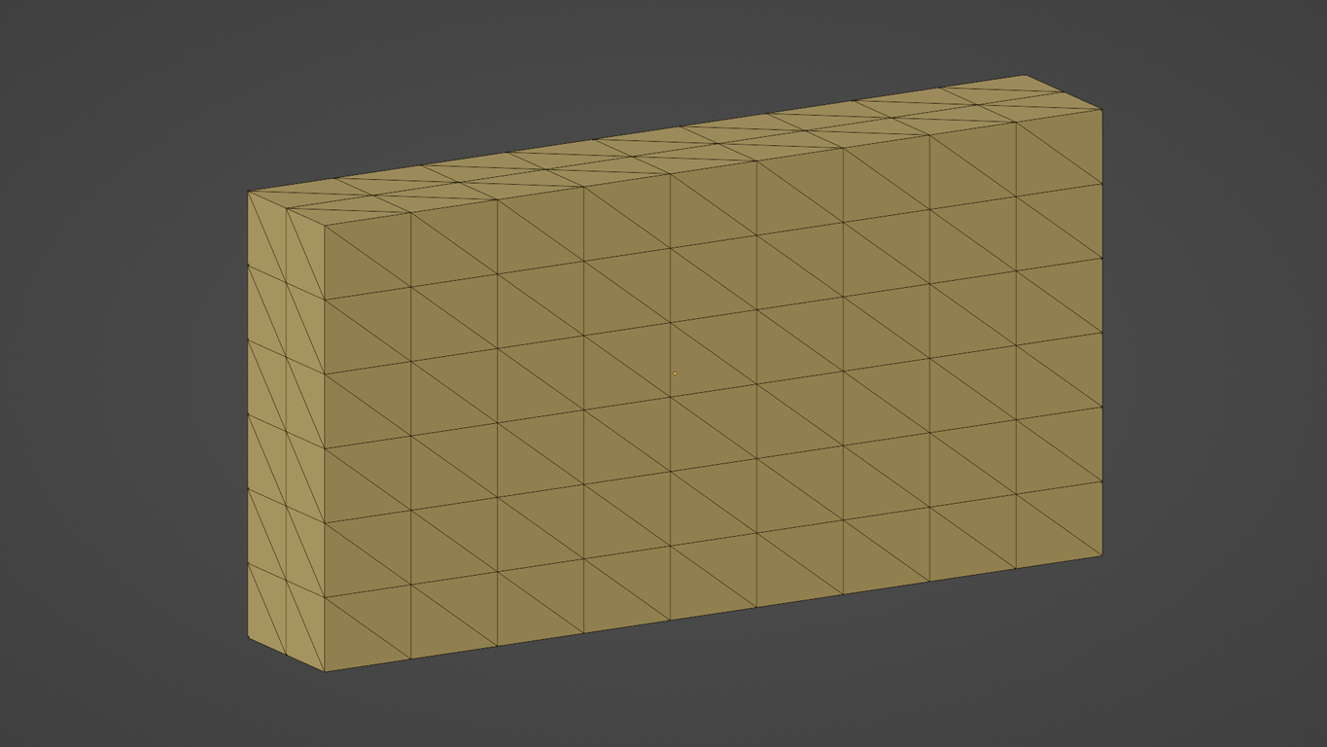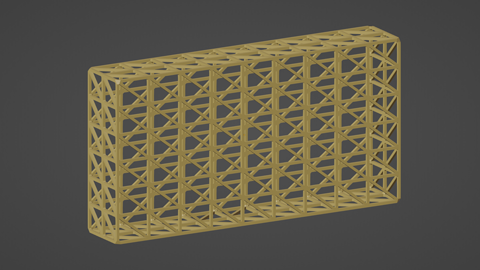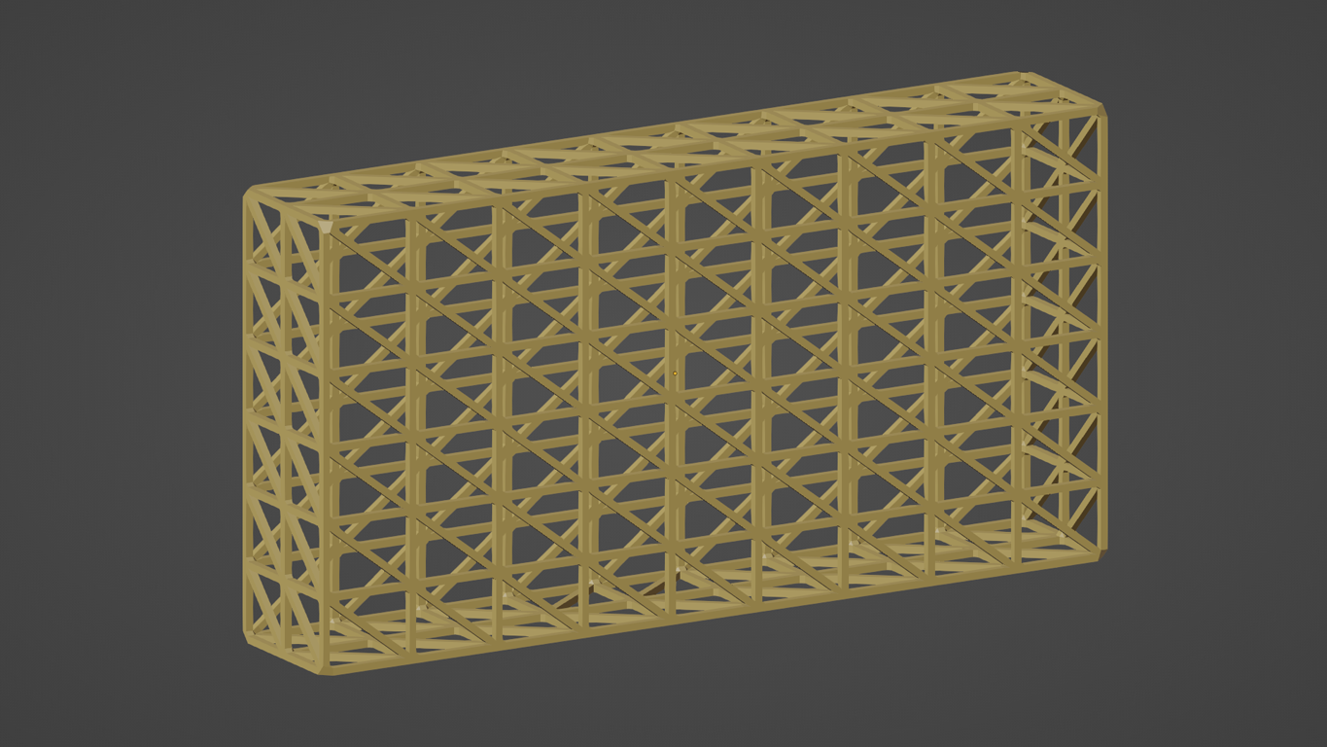Again: Scenery Work
The Eiffel Tower had been main attraction at the World Exhibition of 1889. So doing qualified renders of the Tower's construction process means to have a look at the Expo area as well.
Let me give you an overview:
If you're interested in a more detailled Expo plan just have a look here.
The halls mainly consist of a metal skeleton:
... blended by some iron sheets and of course lots of glass:
The skeletons are fit together from repeating modules, so it wasn't a great affair to model them half way detailled and work with instances. Have a closer look:
Scaffolds were done in just a few minutes:
Should certainly be good enough to fill my background...
Those halls had been surrounded by dozens of smaller pavilions. I'll decide later if or which ones should be included in my model.
Creating those halls took me about a week or two - but at least half of the time was recherche work. I found a wonderful resource here, but unfortunately had almost finished when stepping on that.

