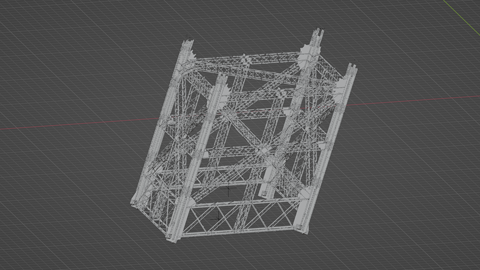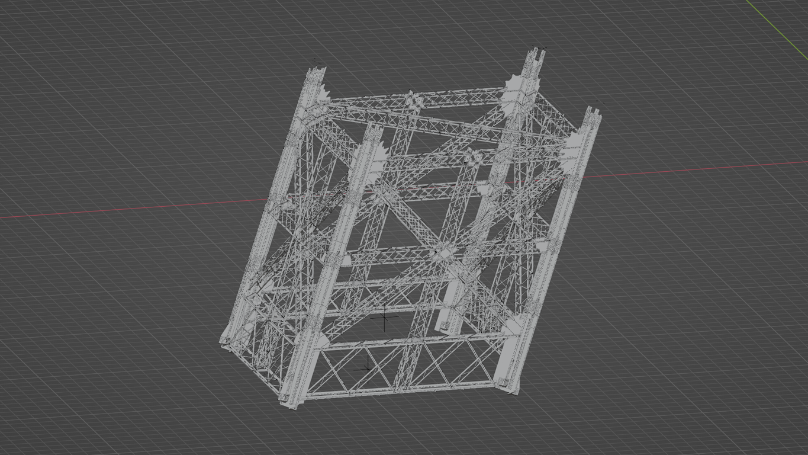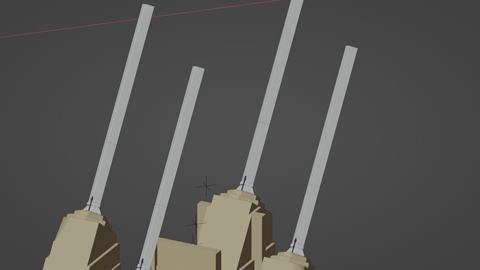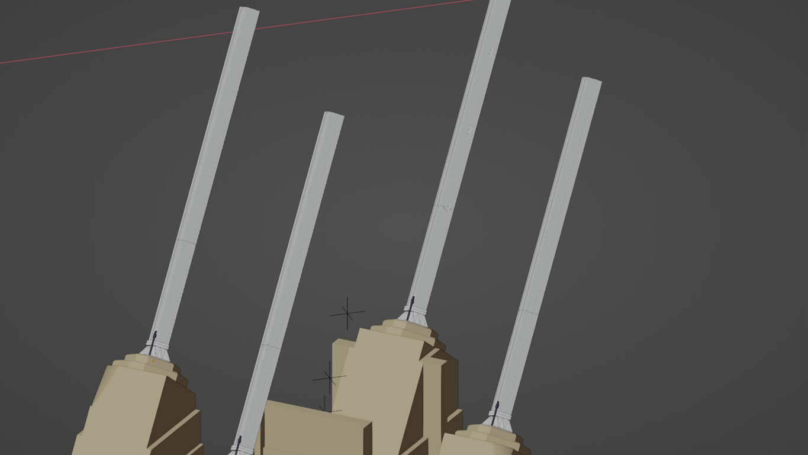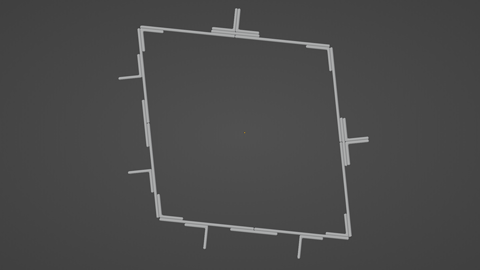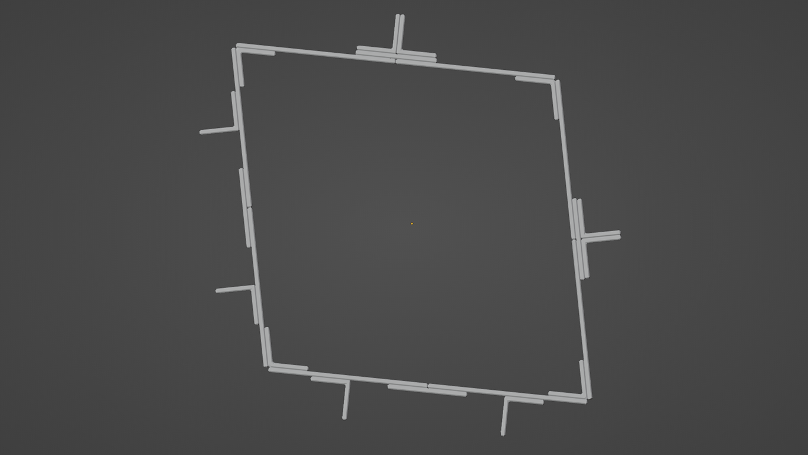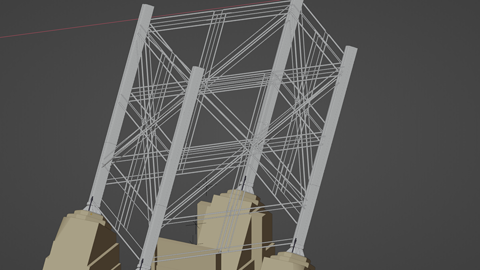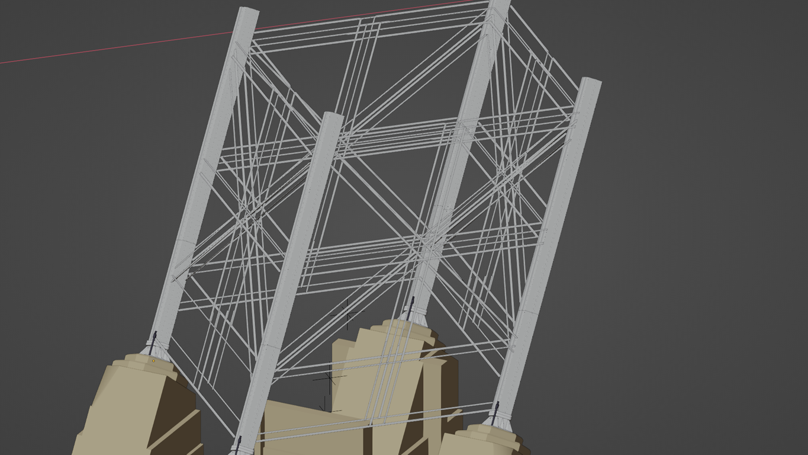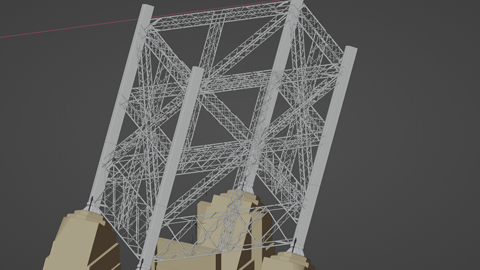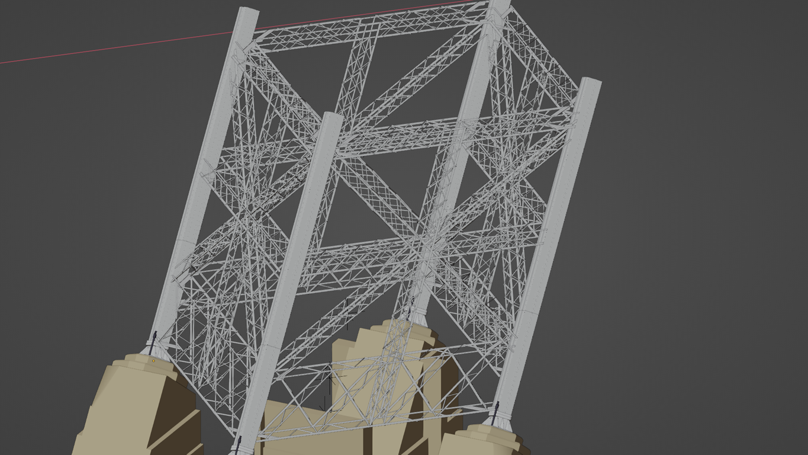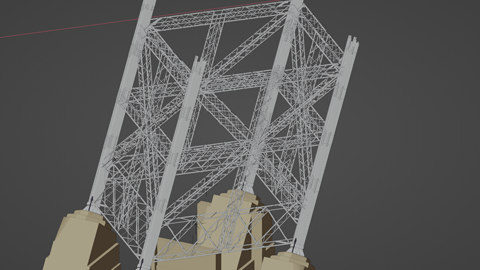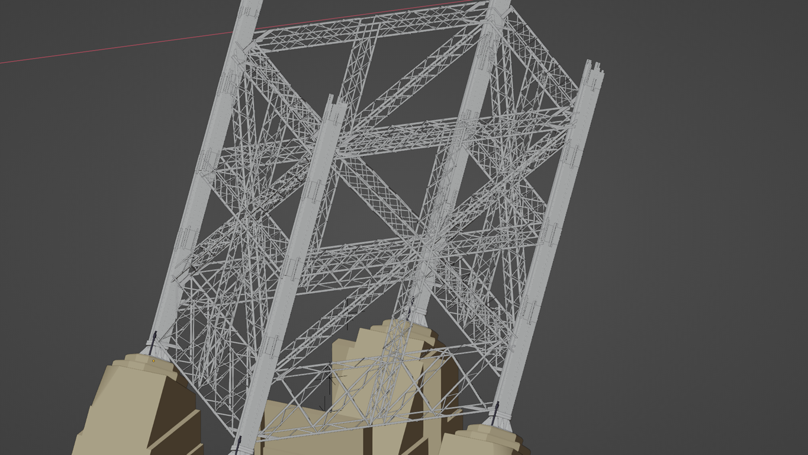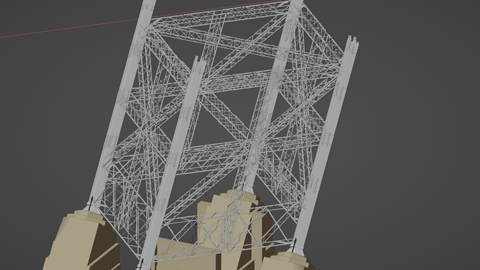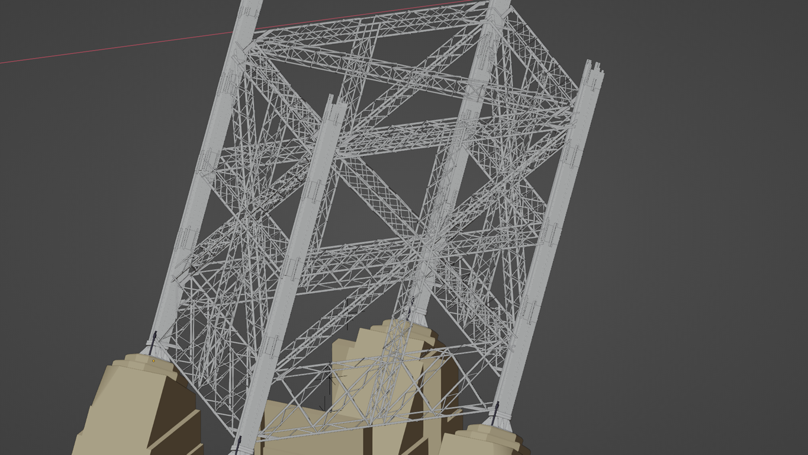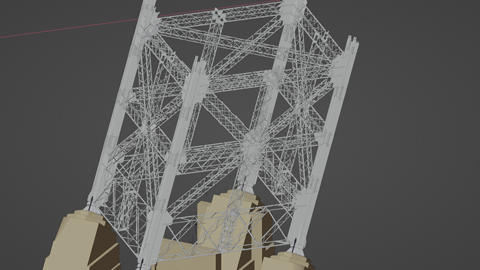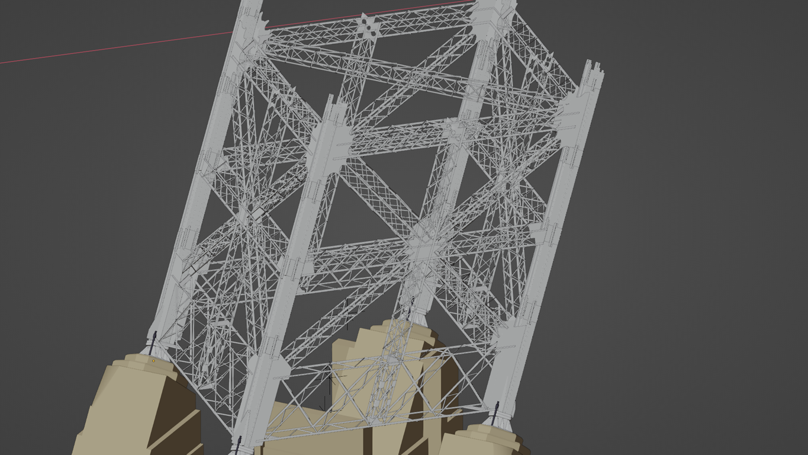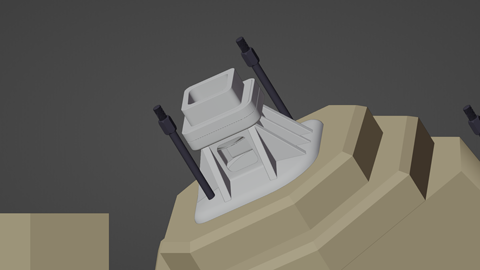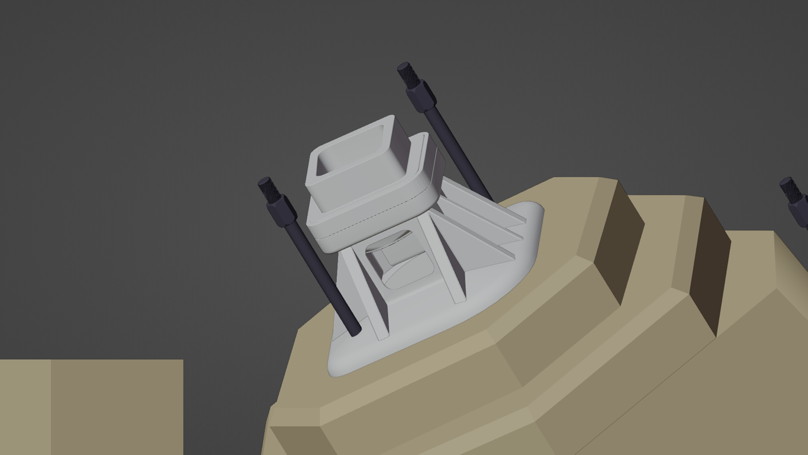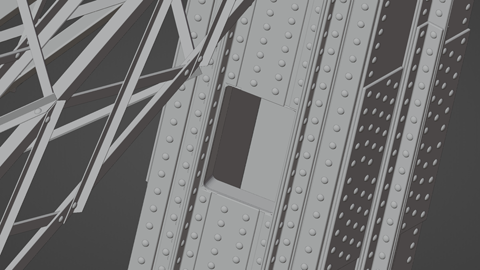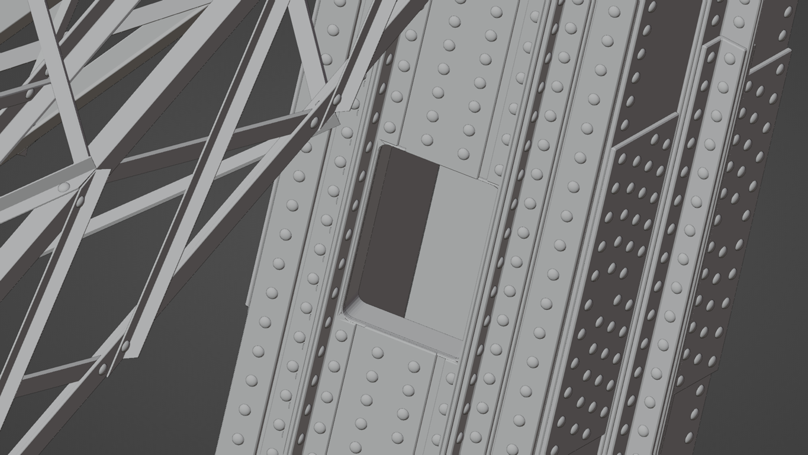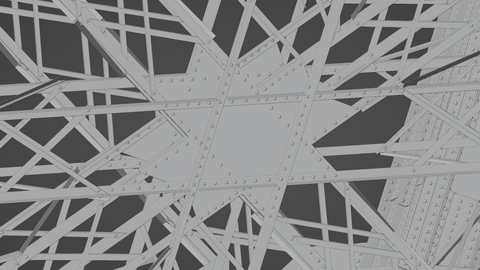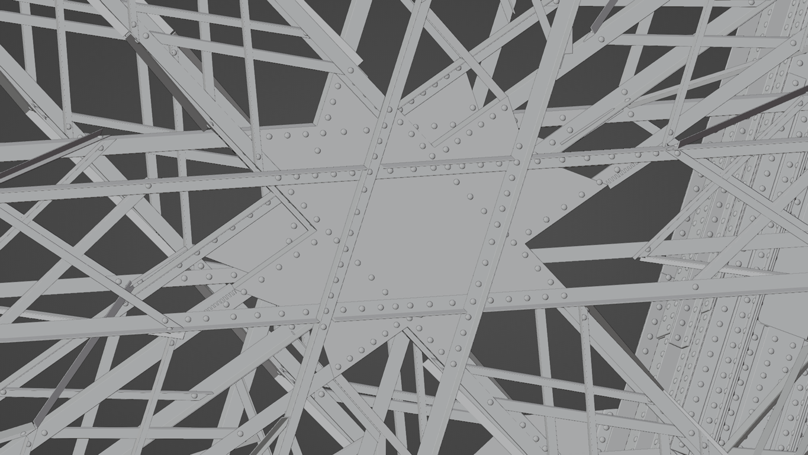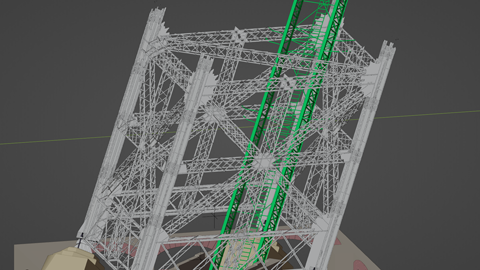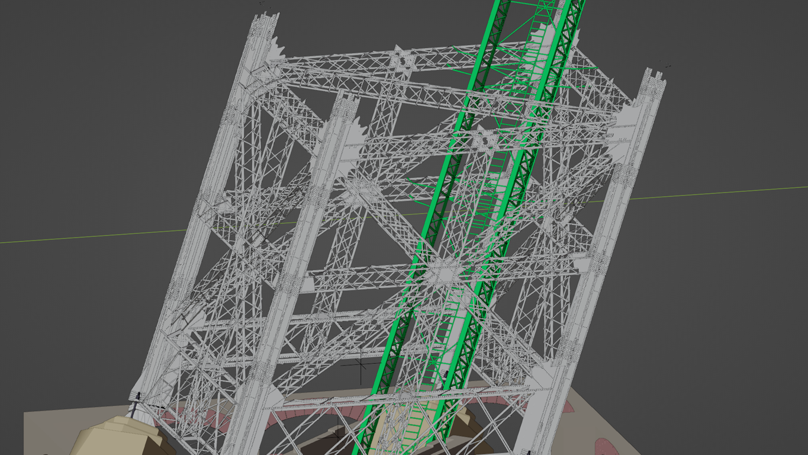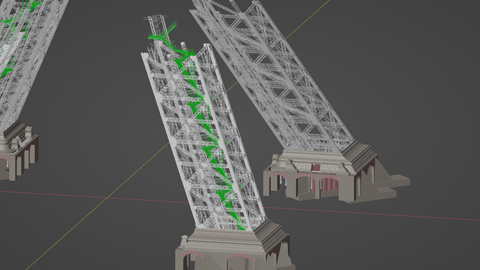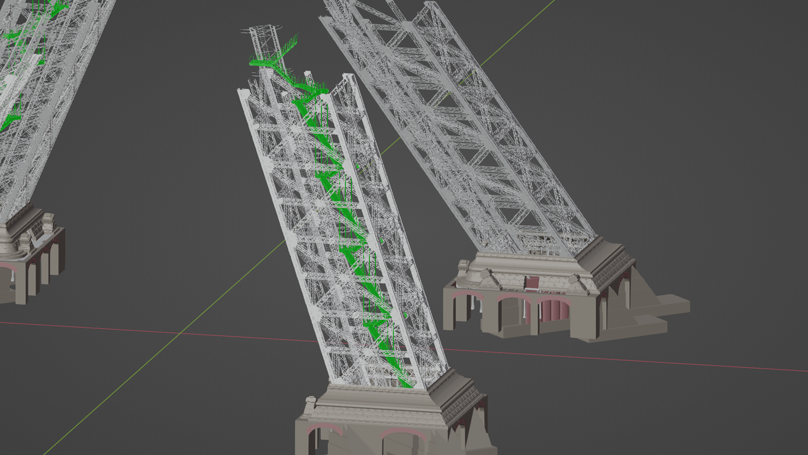The panneaux
That's how they look:
It might be interesting to know how they are structured: Each pillar is defined through four large piles at its corners. For some reason these are called "Arbalétriers" - which originally is the name for a special kind of bird ;-)
One could think that they are massive pieces of iron, but of course they're not. Each Arbalétrier is put together of several iron sheets - just like this:
They are linked by some smaller angled irons called "Entretoises":
... which are connected by some really tiny angled irons ("Treillis"):
The Arbalétriers are not only puzzled together in cross section but as well following their length, and those elements are linked by "Joints":
Another diagonal entretoise is placed on top of the module:
... and finally they placed several iron sheets ("Goussets") as additional linking elements:
You may like to have the pics "in line" - ok, here they are:
Let me show you some nice details...
This is the fixation for the Arbalétriers:
I find it totally fascinating that this huge tower is anchored to the ground by only 32 screws.
You might recognize the opening at its side - it's for entering some hydraulic pump and do some fine tuning in height.
Some more openings are placed within the Arbalétriers and Joints - should be for service work:
And lastly you may have a look at some charming star-shaped Gousset where the Entretoises intersect:
Elevators
First I planned to do the elevators somehow later, but then I had to learn that their railing system was used to carry some cranes during construction process. That meant to integrate at least the elevators' railing systems right now. The rest may follow.
(The original drawings include several pages about the elevators and their functionality, but being neither an elevator technician nor a physicist at all I don't understand them. But I experienced that in some cases staring at the plans for hours and hours might help ;-)
Anyway - that's the elevators' railing system, ready for carrying some cranes (for better view I gave it some greenish color):
Stairs
The Eastern and Western pillar host a staircase:
That's it for now.
Let's have a look at the scaffolding next.

