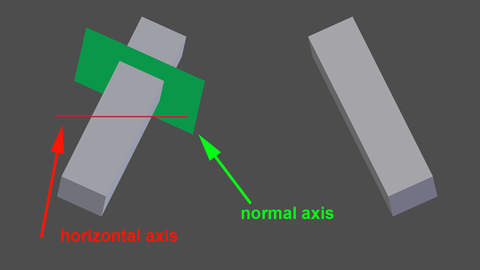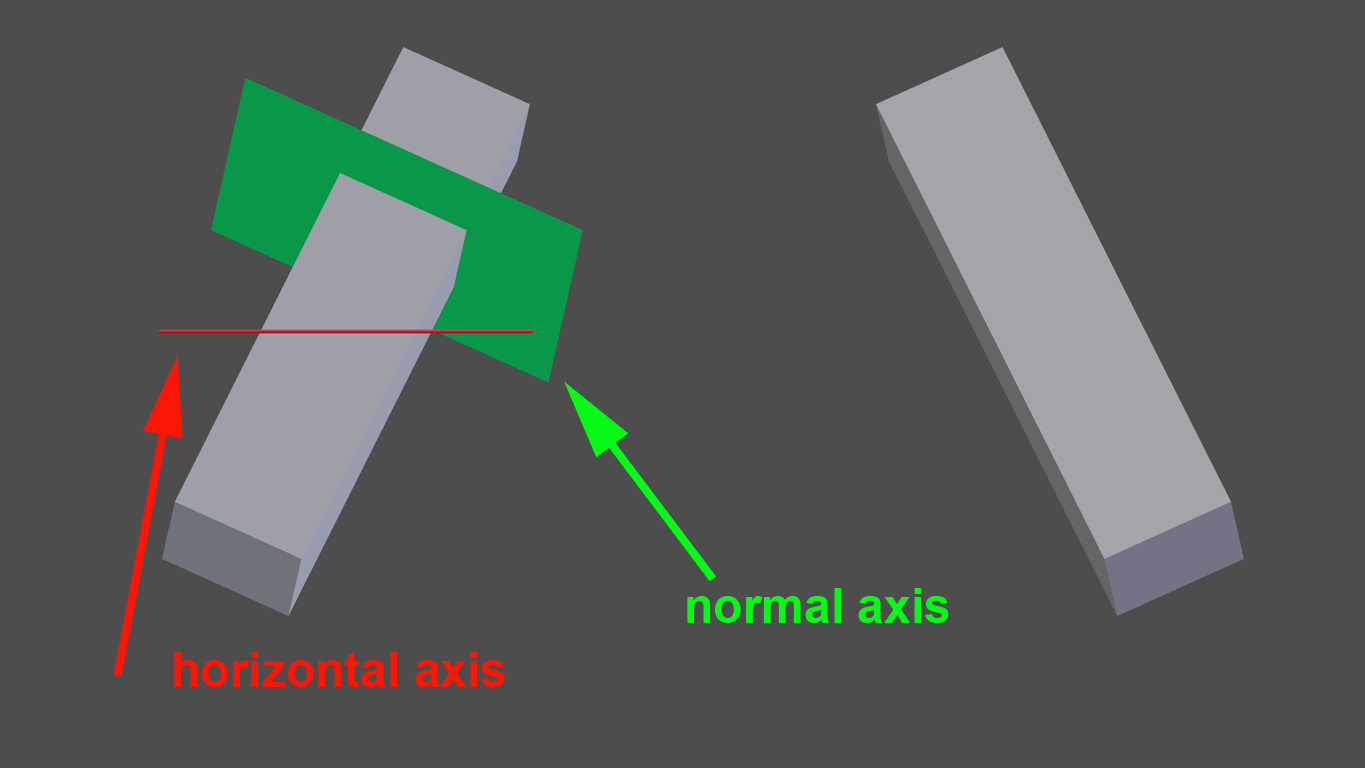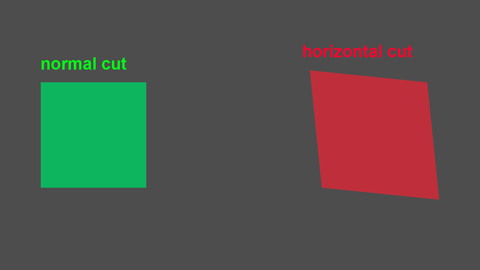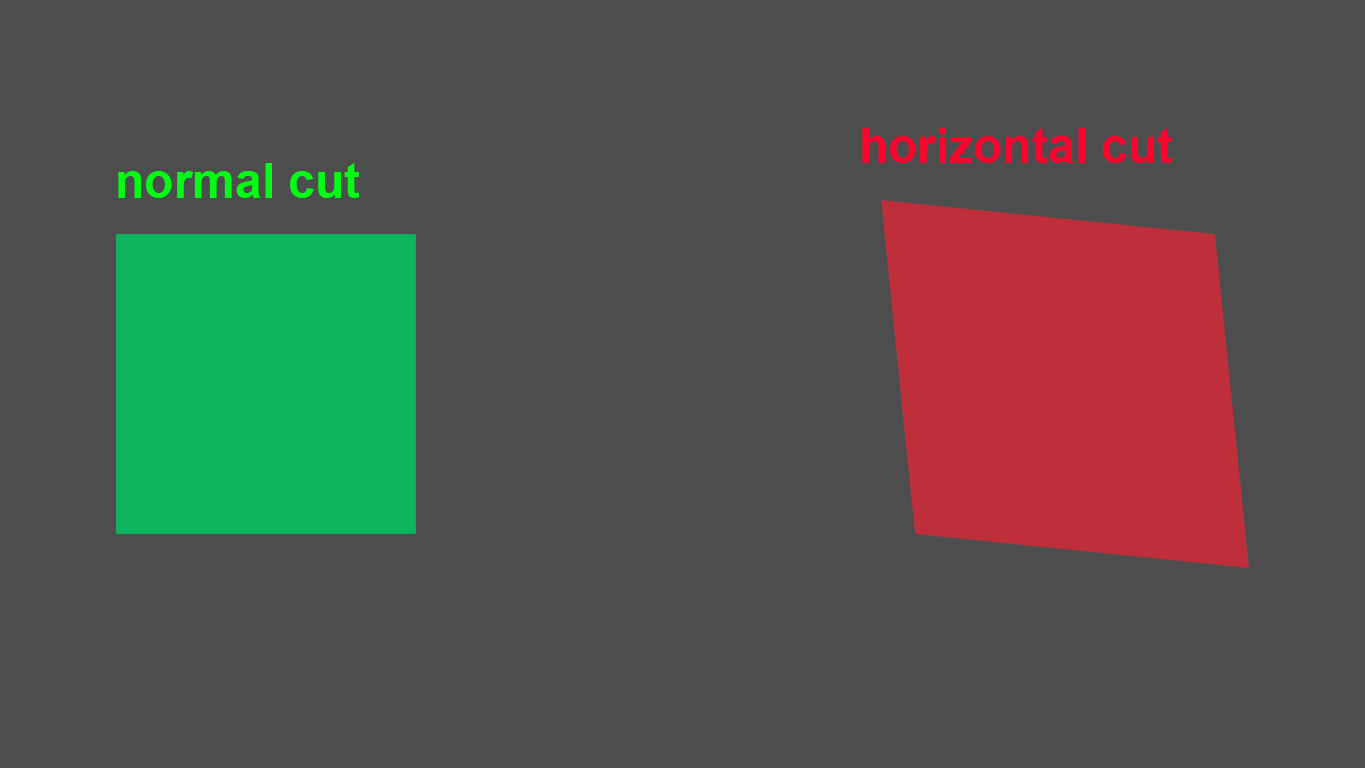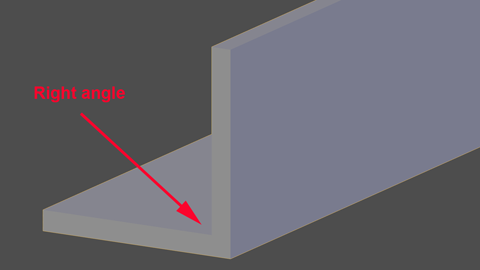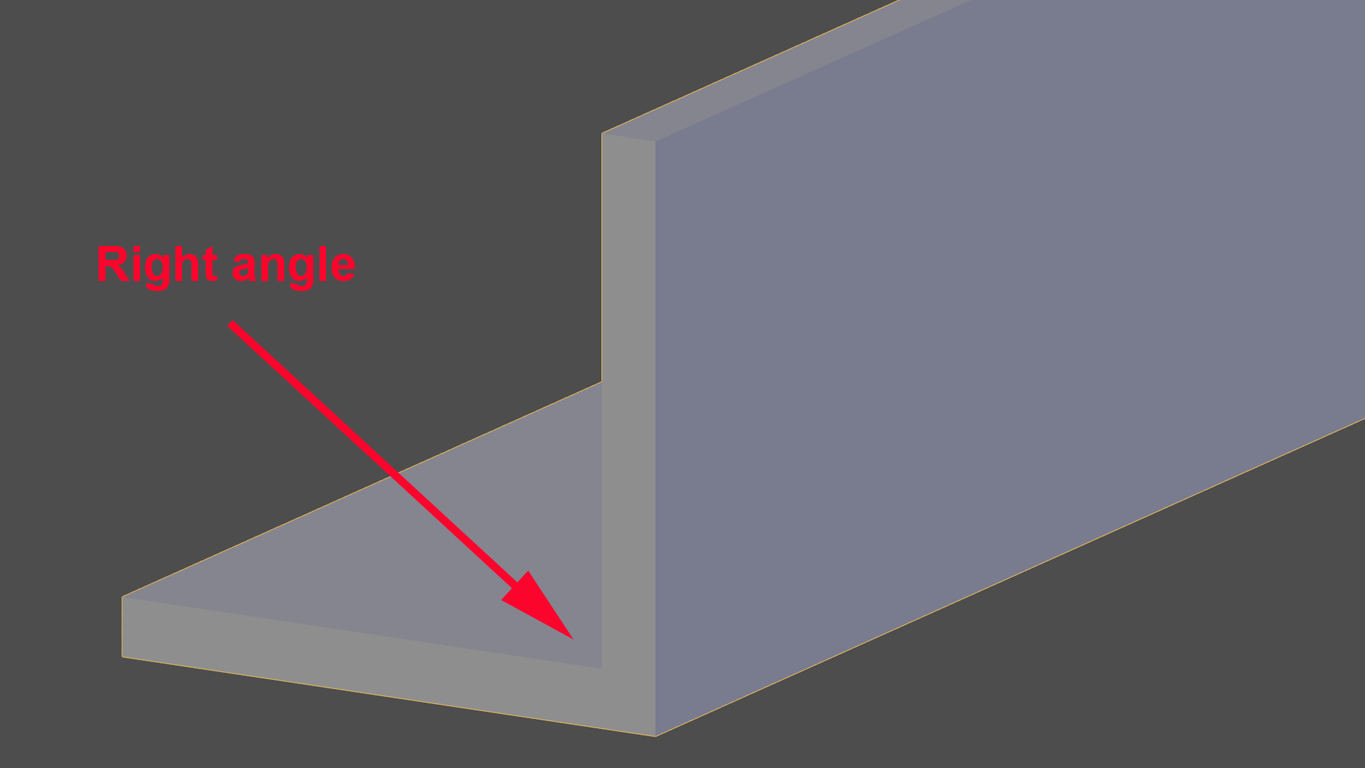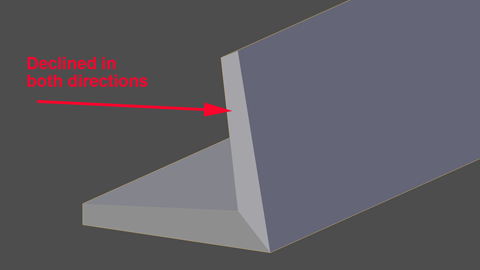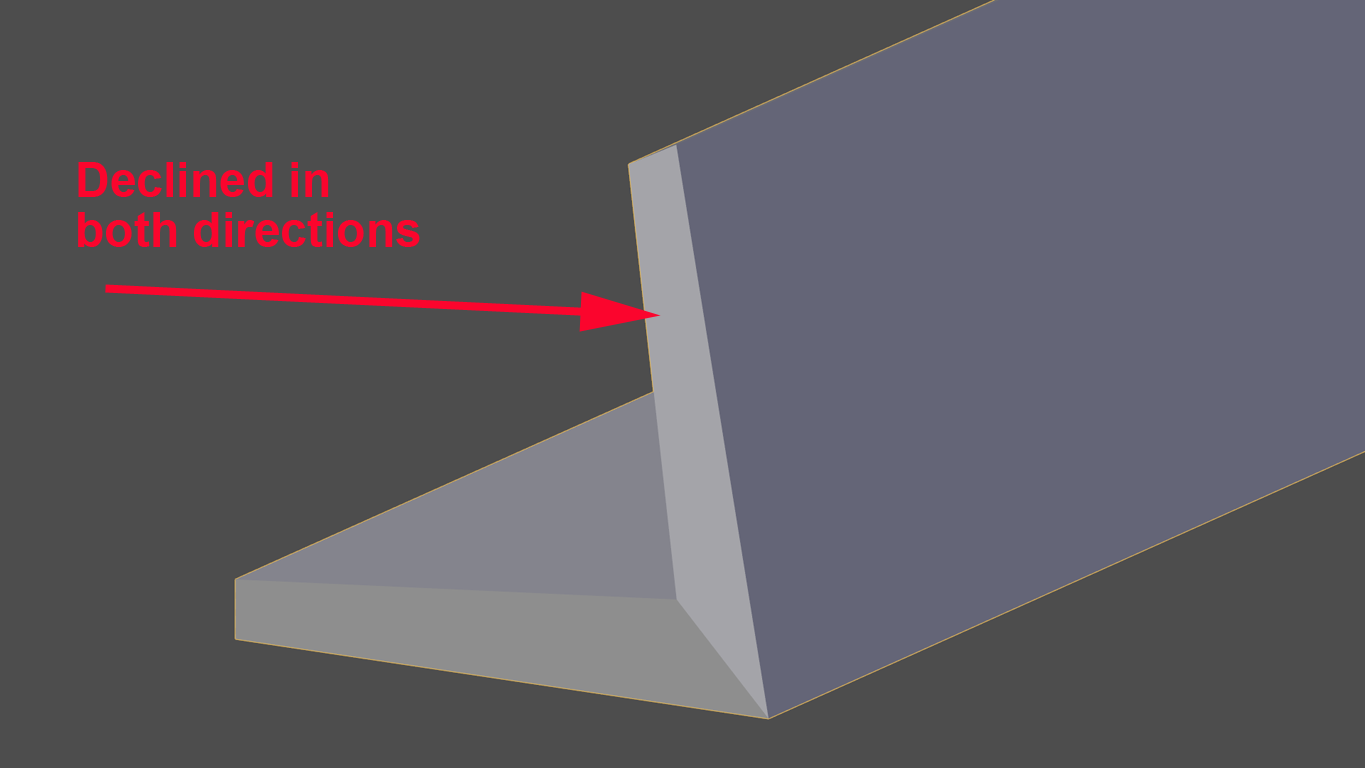Construction of the Eiffel Tower
Introduction
First to mentoin is that I planned to model not only the visible parts of the Tower, but will try to do it completely (at least: I bought this wonderful book by Bertrand Lemoine including almost the complete set of plans and drawings). And I decided to follow the historical timeline - i.e. start with the construction area, the trenches, basements a.s.o.
Therefor the first parts might be not very interesting for you but give me a deep understanding of how they worked in those former times.
There's some interesting problems occuring from time to time - e.g. did they have concrete (yes, they did, concrete even was known in times of the Roman empire) or stainless steel (no, they didn't - it was invented in 1912 by Gustav Krupp)... And of course they didn't have modern machinery like caterpillars a.s.o. - it was mainly manual work. And not only that - having the Tower located next to the River Seine they had to deal with underground water over and over.
For this reason I guess that the rest of this blog will slightly differ from the previous content. Less concentration on the 3D aspects, having the real life construction process focussed a little. Sorry, but if I think there's something important to mention about 3D work - I'll do so.
But I think the modelling techniques will be well-known to all of you. I guess the biggest challenge will be organizing thousands of small details by at the same time keeping the file workable.
And mathematics of course. It may sound funny, but (at least up to the Tower's second floor) there are almost no right angles. Reason is that the Tower's legs are declined towards the center.
Let me illustrate:
This phenomen is not only limited to the Tower's basic structure but lingers on to the smallest details. If you imagine e.g. a simple piece of angled iron:
Mr. Eiffel respected that of course. By the way: Watching his wonderful plans and drawings over and over I feel deep respect for his genius. They're so detailled! It's absolutely fascinating how he had foreseen thousands of small problems and question marks occuring during the construction process, and he solved them all.
Let me have a few words about the Level of Detail (LOD):
I plan to keep it as high as possible. In my imagination I'm gonna use every single information included in the drawings - at least as long as I understand what they're talking about.
Of course I'll have to do some compromise someday, but at the moment this is the plan.
Does that make sense? Is it necessary to model thousends of e.g. tiny angled irons instead of using some cubish structures instead? Nobody would recognize...
Oh yes - I would. So to me this makes sense. And lastly I'm doing the whole project for myself, not to satisfy any customer with minimum effort. Time for compromises will come - but the later the better.
Some remarks about renders:
Generally speaking I'll use viewport renders to illustrate the progress of work, or to point out some interesting details.
From time to time I'll add some "serious" renders - e.g. at the end of each structural or logical unit. Anyway - the time for the former test renders is over.
This means of course I'll have to do some serious shading work in the future.
It's photorealism from now on - or at least what I'm able to do.
So let's jump right in.

