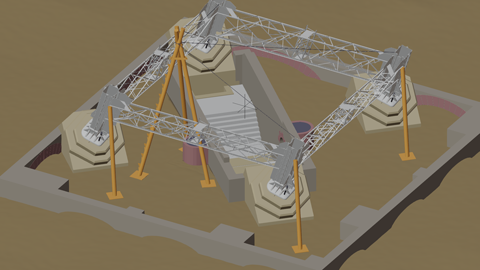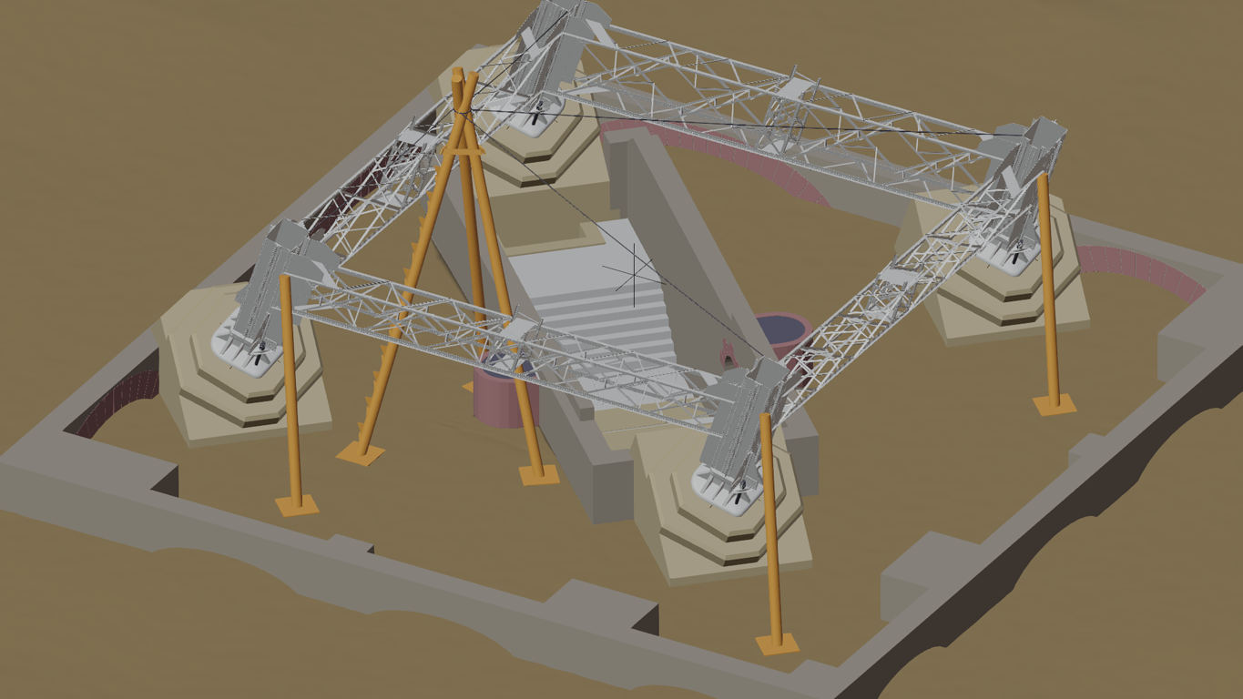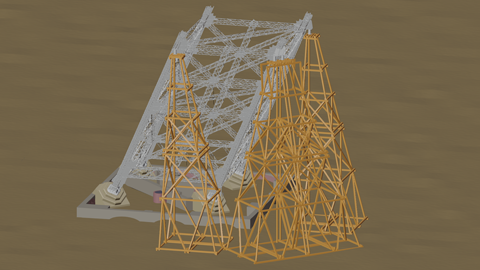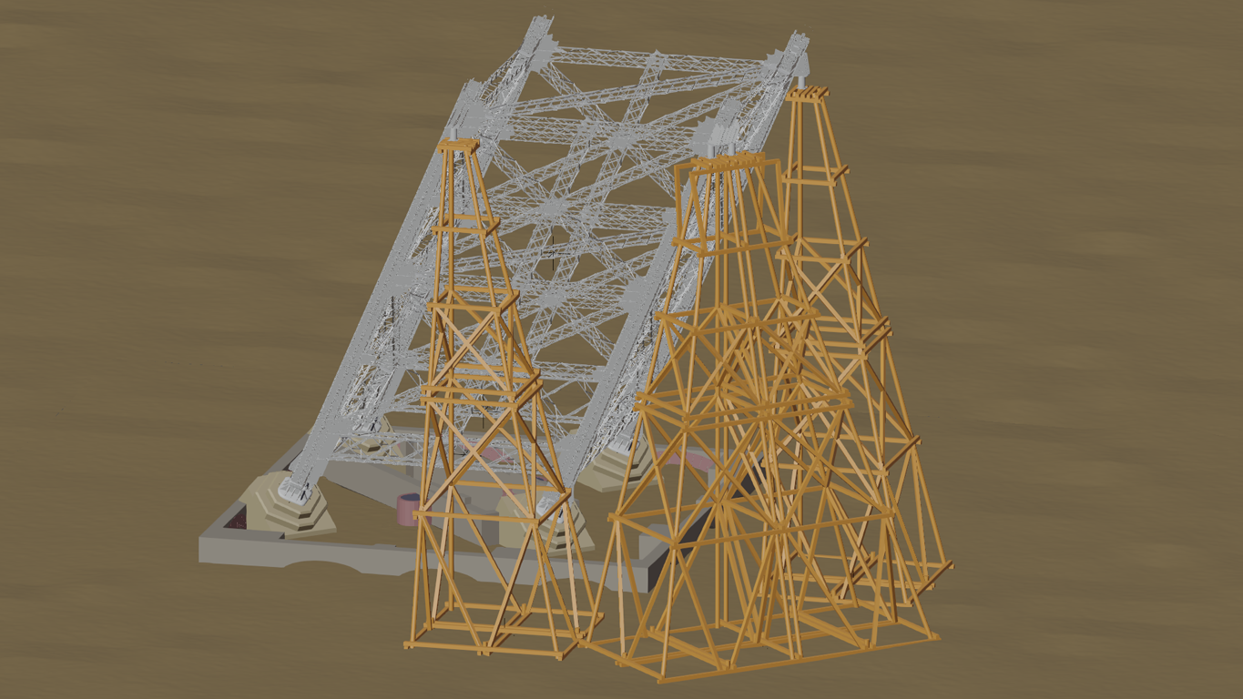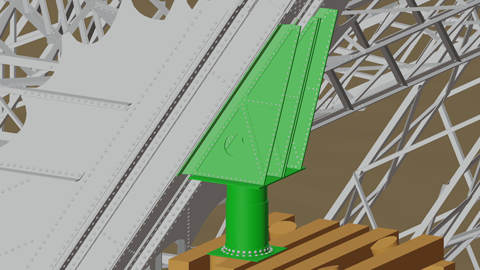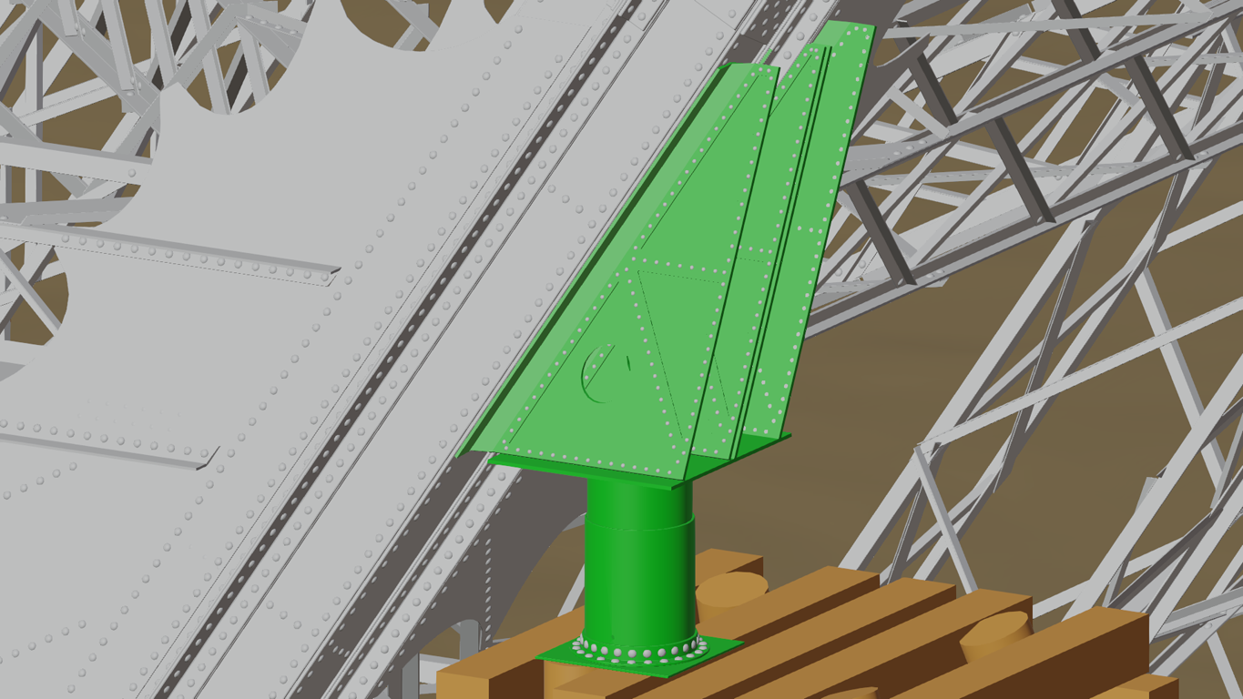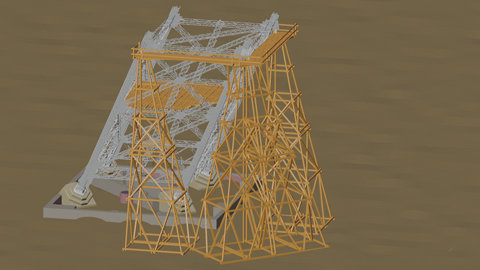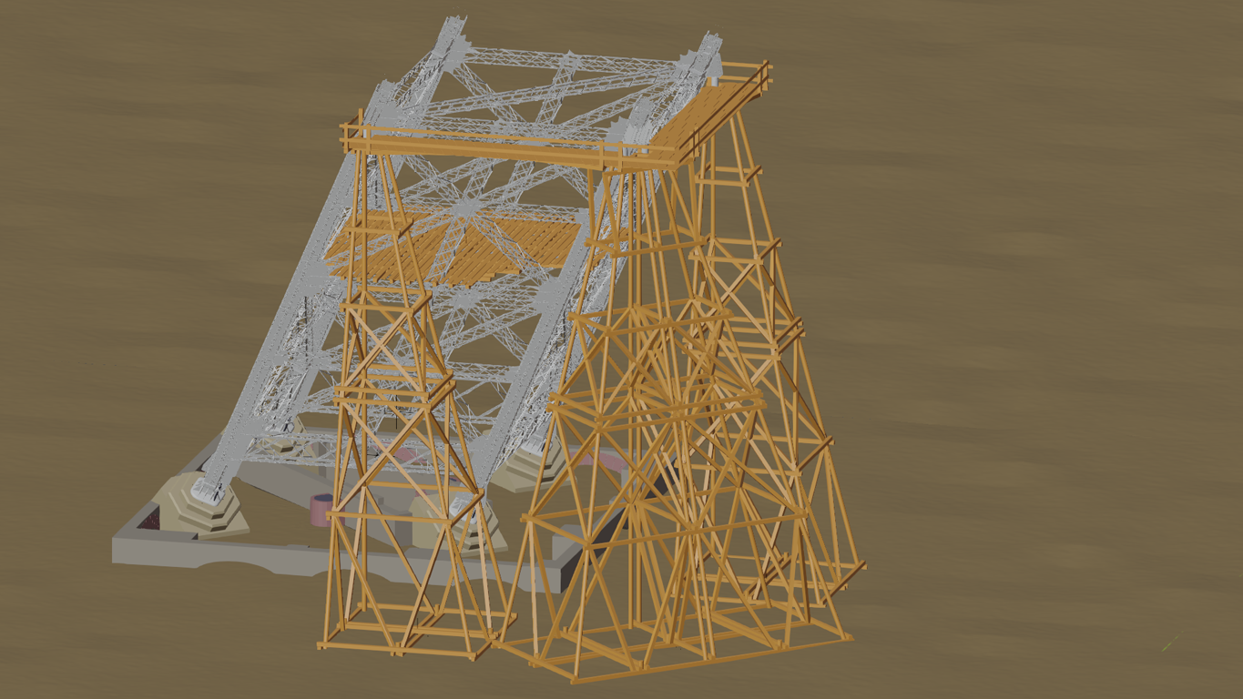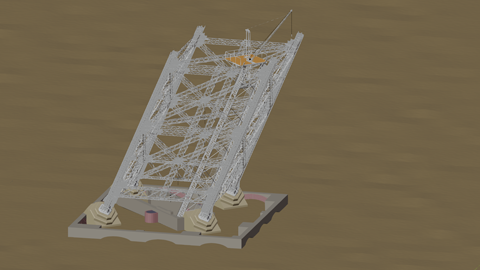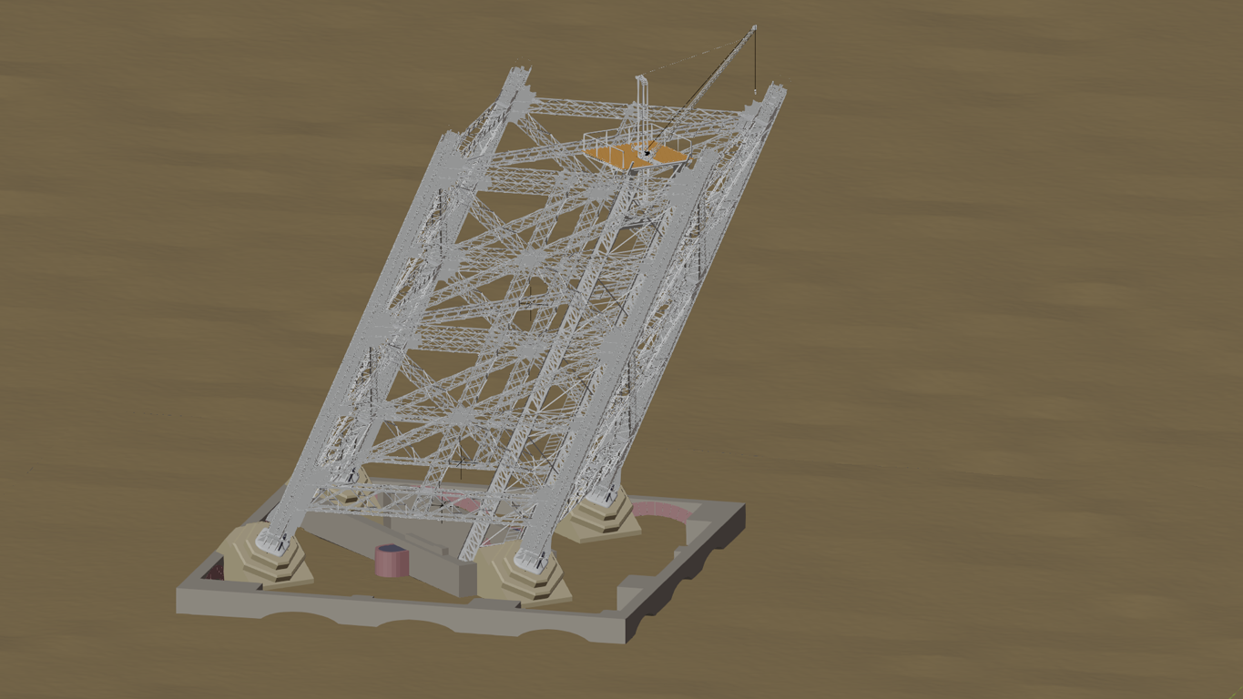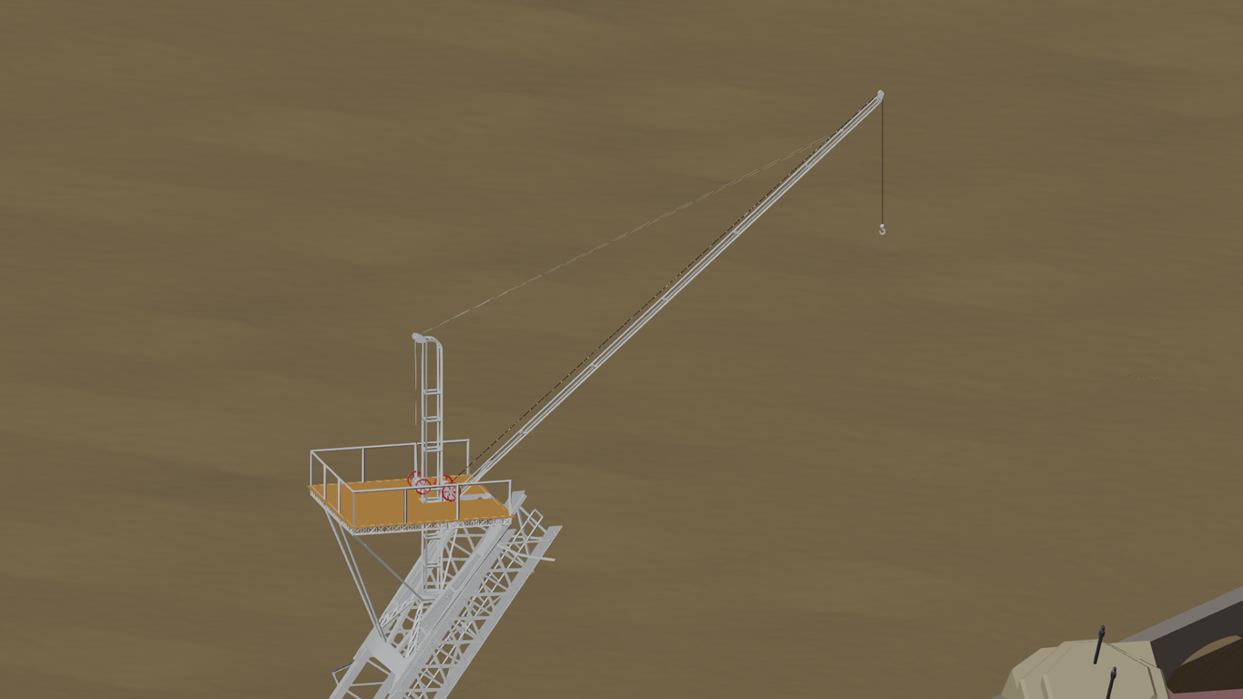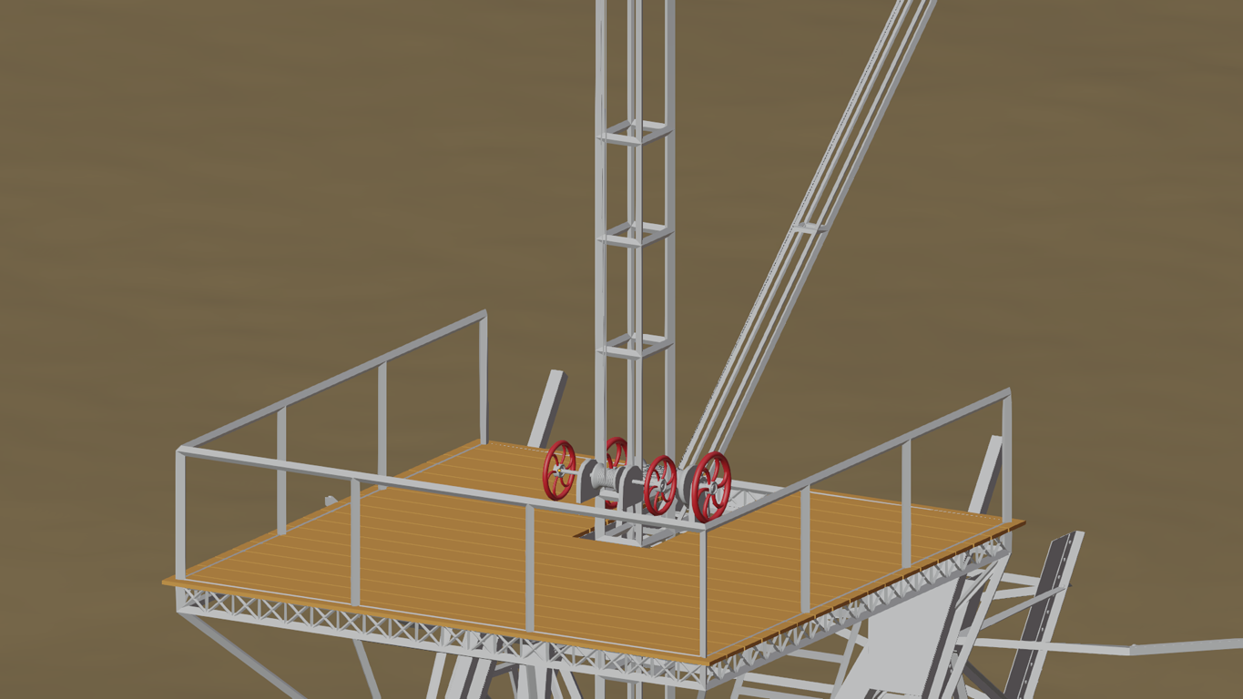Scaffolding
One of the original drawings includes parts of the scaffolding as well. Might appear a little perfectionistic and obsessed with details, but respecting that some of these scaffolds are not only to stabilize the construction but also have some technical functionality it makes sense.
Scaffolding for the lowest module is quite simple - it's mainly a tripod and some bars:
Anyway it's important if you keep in mind the heavy weight of those Arbalétriers - which of course will later be stabilized by the 1st floor traverses, but until then are fixed by only two screws each.
Things becoming more interesting when regarding the higher parts:
Those structures ("Pylons") had their place until the 1st floor was finished. They had been fixed to the Arbalétriers by some quite complicated structure. Being an architectual and technical amateur I wasn't able to understand the drawings completely, but that's how they looked (green parts):
The cylinder at the bottom is a so called sand box - I'll have a few words about it somewhere later.
I added some working platforms I saw at some historical pics:
Cranes
As mentioned earlier cranes were mounted at the elevators' rails:
You may like to have a closer look at:
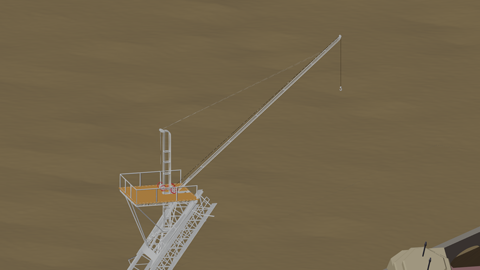
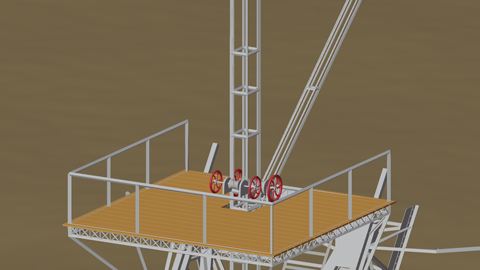
Again the drawings have been too detailled and complicated for me, so I simplified a lot. Anyway I think I've hit the general character.
Still it's absolutely fascinating to me that most part of the construction had been manual work... just imagine Mr. Eiffel developing most complicated elevator systems, but the cranes were manually served with little assistance of pulleys...
Gonna do some serious shading work next to prepare for the first "official" renders...

