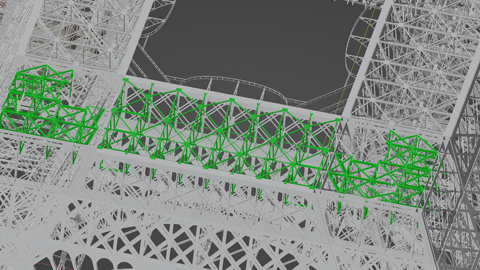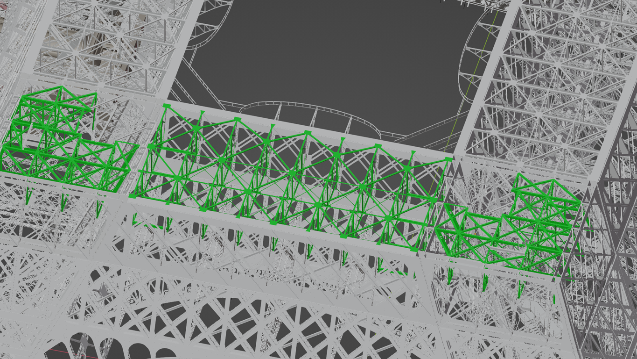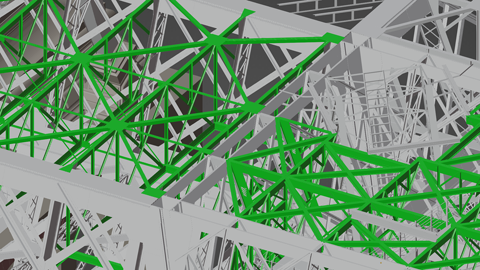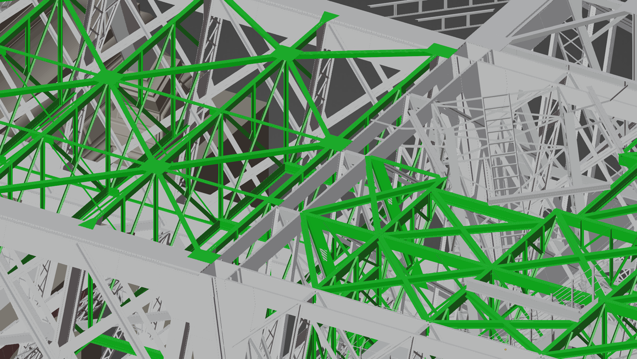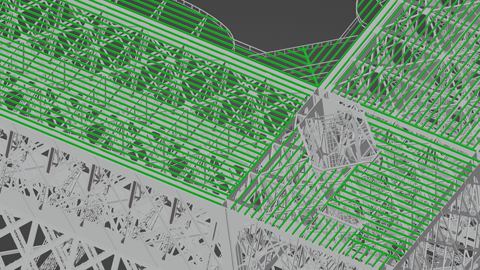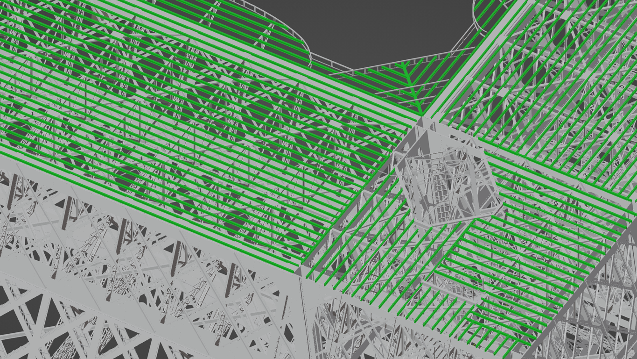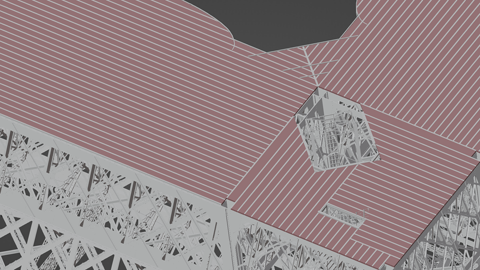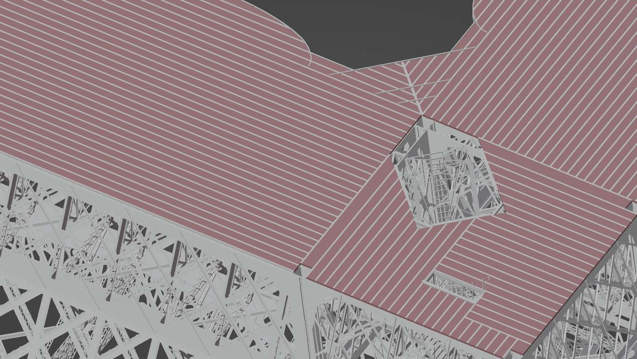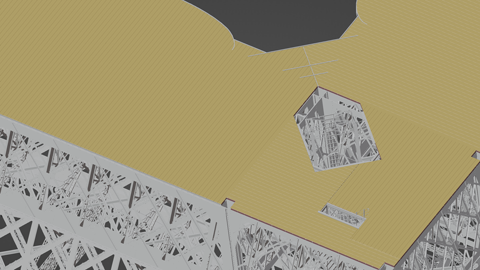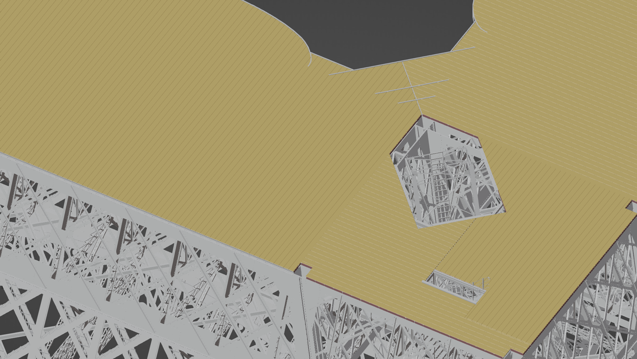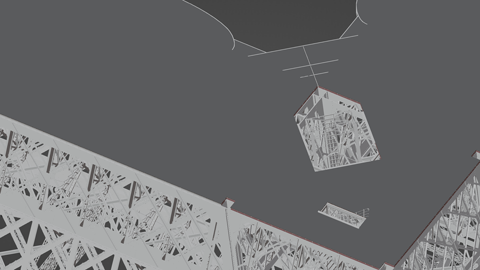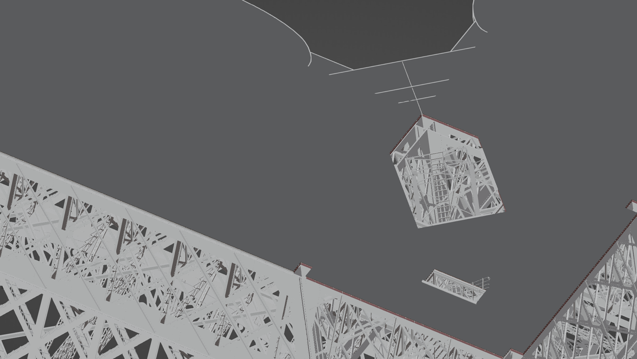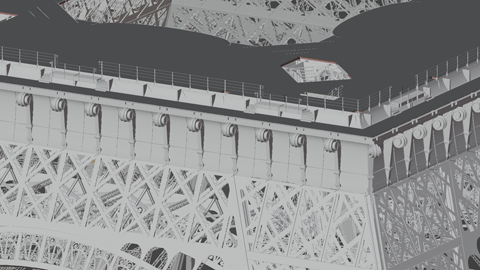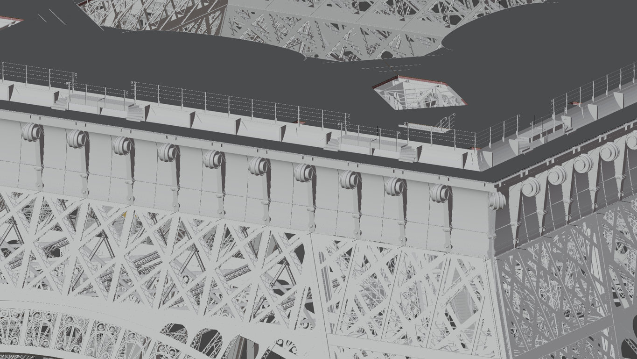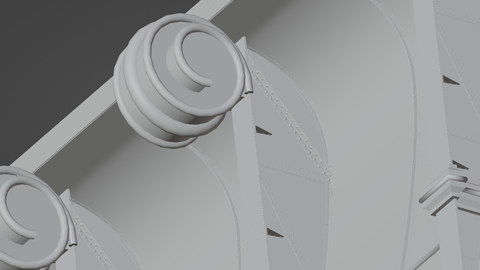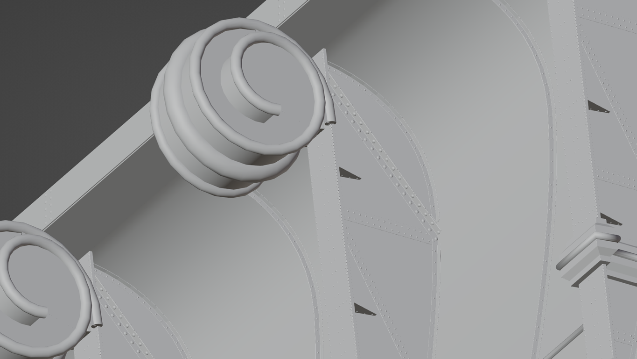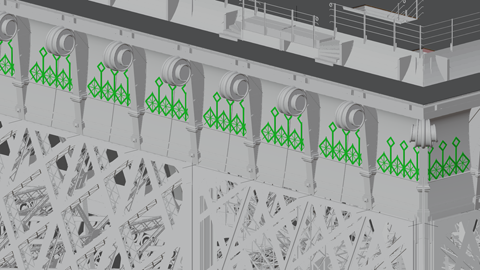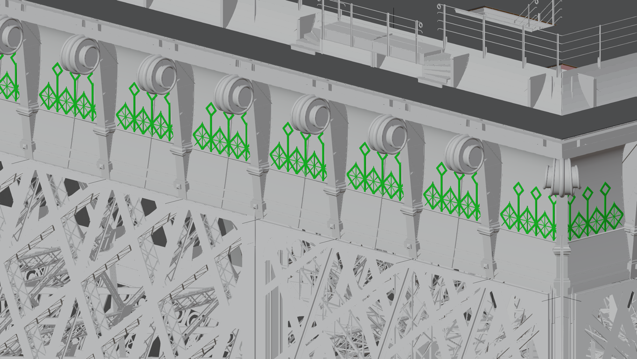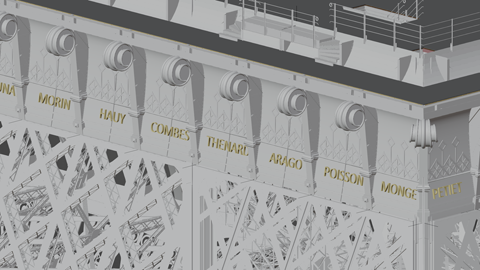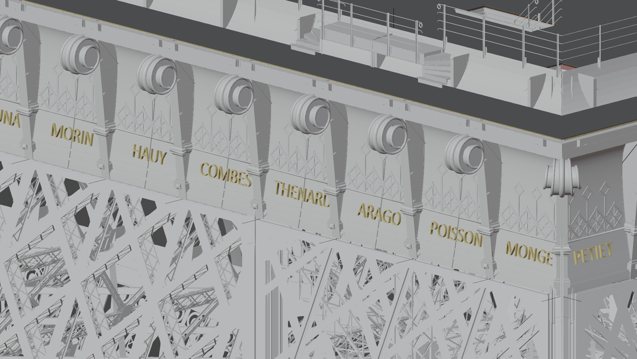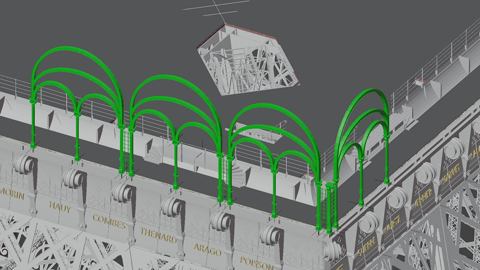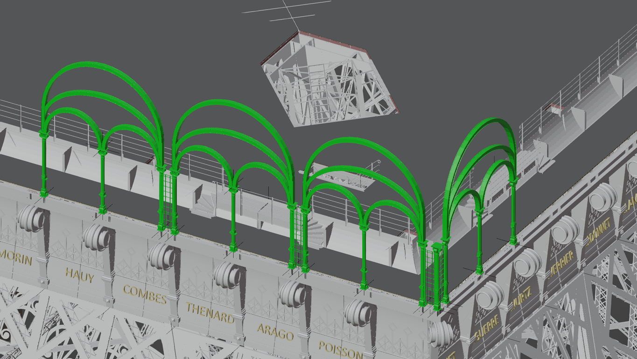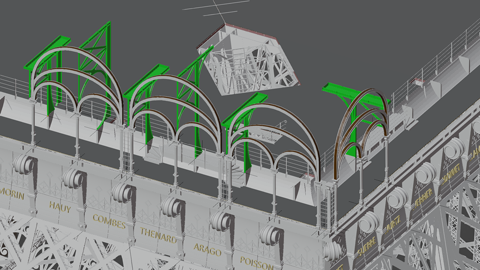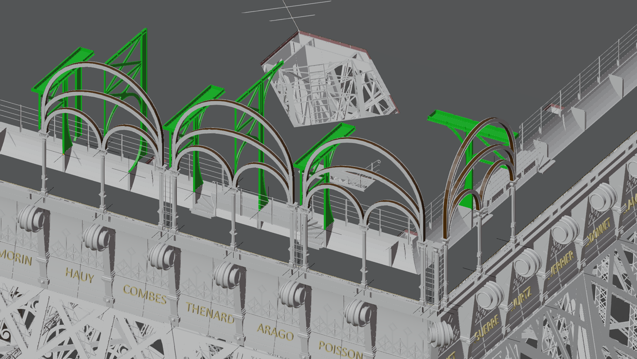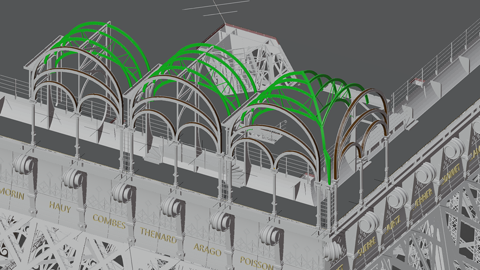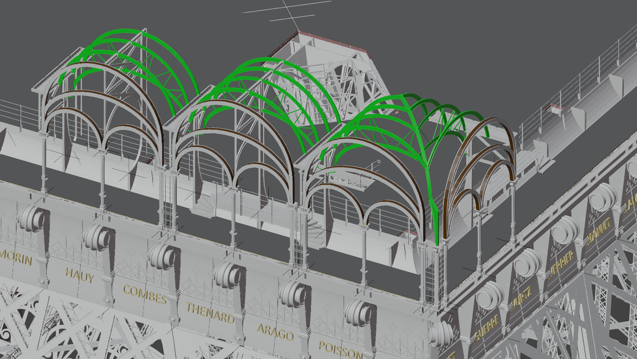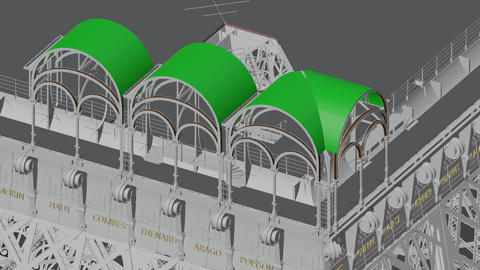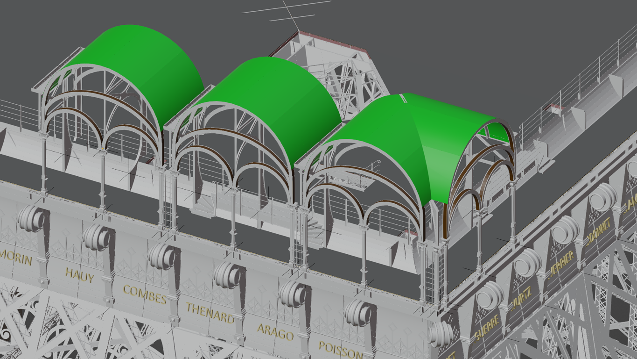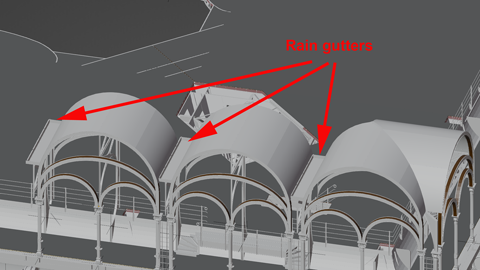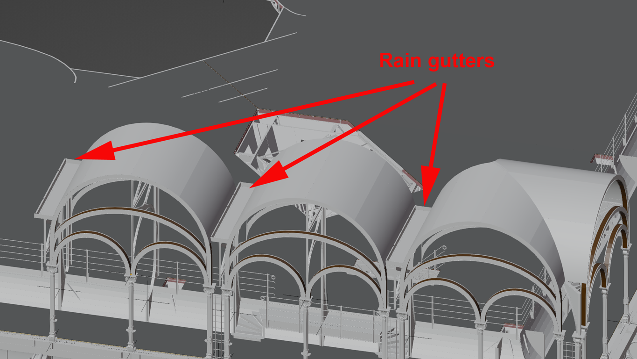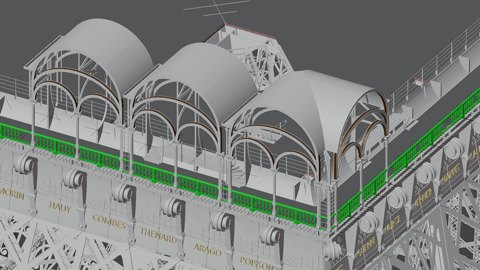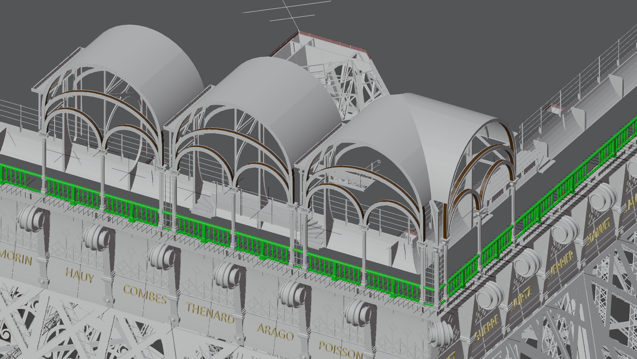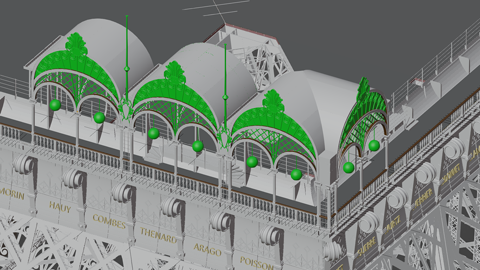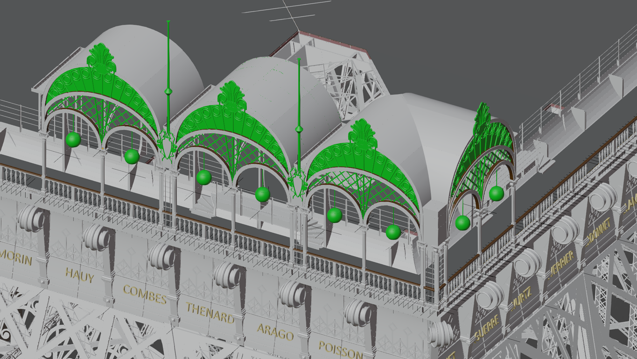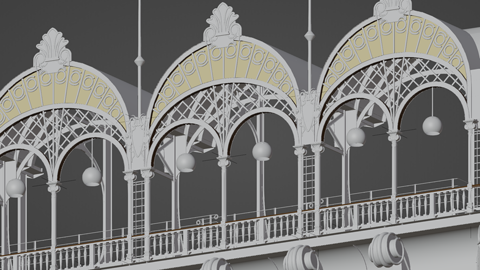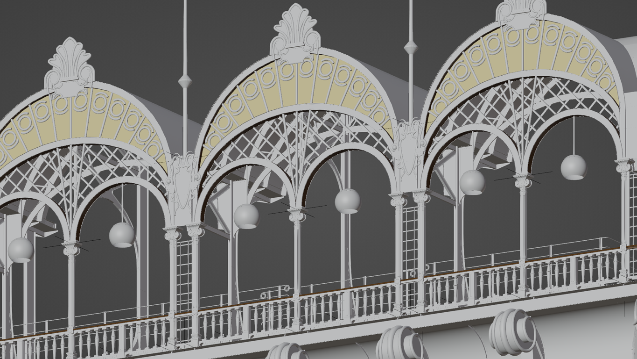Some details
The floor
It might appear a little trivial (this is a floor, so why mention it?), but I guess it's not. We may keep in mind that this floor has to carry huge weights; not only hundreds of tourists, but as well four "houses" - the restaurants - and multiple pavilions (the original drawings call them "Boutiques", and I wondered: Did they sell clothes there? ;-). On the other hand there's no solid ground beneath.
Therefor it's constructed in "sandwich style" - multiple slices on top of each other.
Lowest "slice" is part of the Grand Poutre resp. the Panneaux 5:
A closer look shows that the whole system is braced in each and every direction:
(By the way: you might miss the rivets. But having thousands and thousands of rivets even now extremly slowed my system down. So I switched them off for viewport work, but of course they will be rendered.)
On top of this framework you'll find a system of smaller irons ("Solives"). They're most important to distribute the weight:
The space between those solives is filled with some masonry ("Hourdis"):
... followed by a wooden floor ("Lambourdes"):
which finally is covered by a layer of asphalt:
So this should be solid enough to carry the weights... and time showed: it is.
The gallery
The gallery is attached to Panneau 5 resp. the Grand Poutre and surrounds the Tower's first floor:
I guess it wasn't modified too much during the last hundred years, so it should look halfway the same nowadays.
On most pics the pillars carrying the gallery look as if being quite massive - of course they're not. Like the Arbalétriers they're fit together from iron sheets and angled irons:
Originally they included some quite charming detail - which for some reason had been removed after some time:
Another charming detail are the names of famous French scientists. They still exist:
The arcades
They can be seen on some old pics, but they didn't exist for long. In 1937 they had been removed and were replaced by a simple flat roof.
This might have been inspired by the new Palais de Chaillot which replaced the old Palais de Trocadero. It was constructed at the same time, and it follows some quite modernistic design.
My first impression was that the arcades don't really fit to the Tower. One reason may be that you don't find any qualified pics showing them in all details. Most historical photos show the Tower in long distance, and there's something curvy, knobby on the first floor disturbing the Tower's general clear, plain design.
I as well didn't realize them having some spatial depth - I had them in mind as being some kind of totally oversized rails, absolutely useless. Dealing with them in 3D changed my view.
They're designed in Art Déco, and I'm still not convinced that they fit to the Tower's general design, but of course they fit to those former times. And they are absolutely charming.
Let's puzzle them together, starting with the main arcs on front:
... add some supporting frames to the backside:
... join the frames:
Adding some roof:
The drawings don't mention any roof, but I'm quite sure it's been there. At least the frames include some rain gutters which otherwise wouldn't make sense:
Most important of course are the rails:
The rails are only 1,09 meters high, which correspondents with the stairs' railing. To me this is absolutely horror - I suffer from acrophobia, and I guess I wouldn't feel well even if they were 5m high ;-)
Finally we'll add some decorative elements, some lamps and some flagstaffs:
So here they are:
Both gallery and arcades won't be in the next set of renders - I'm trying to follow the historical timeline there, and they were added somwhere later, having the Tower heavily growing towards the second floor...

