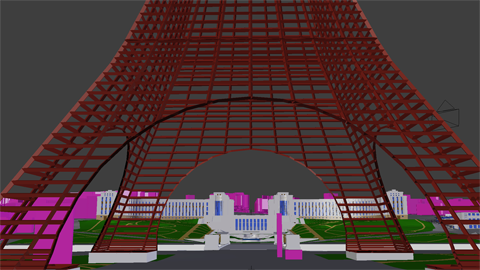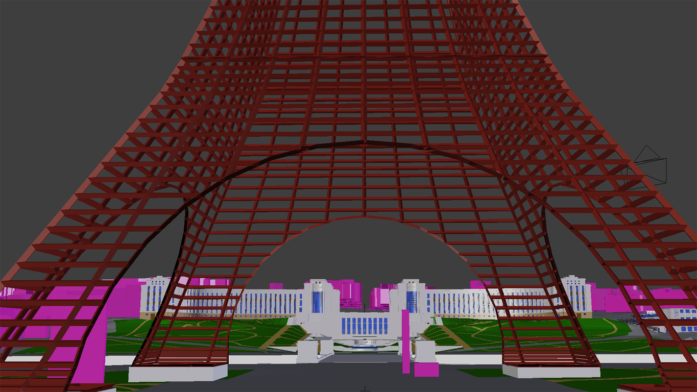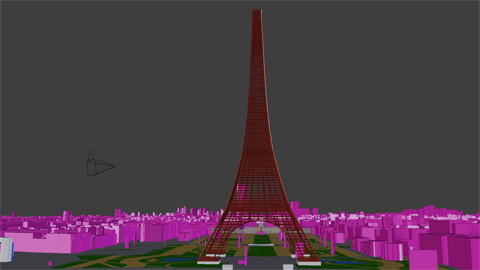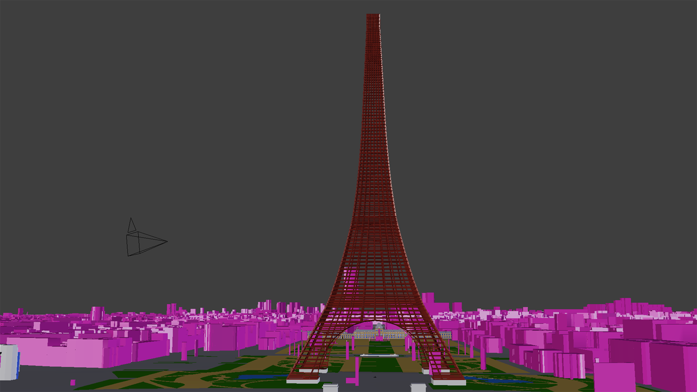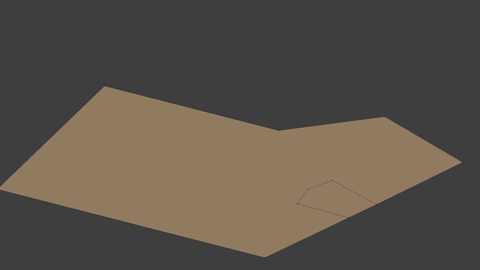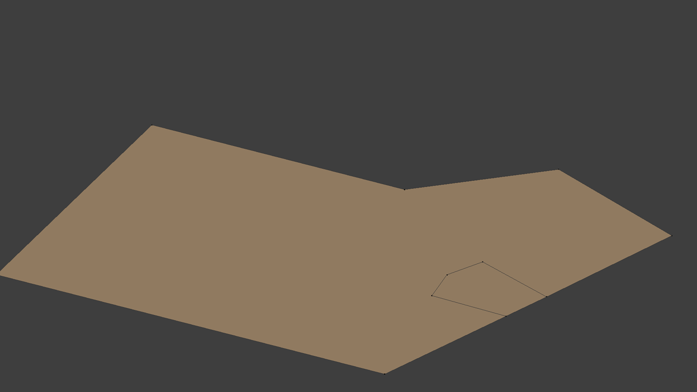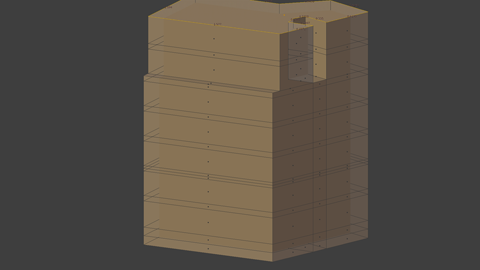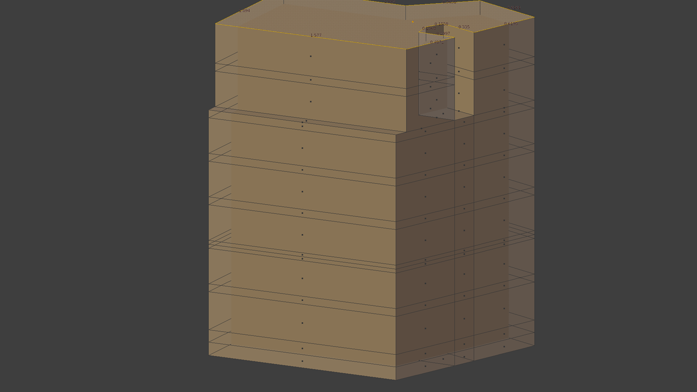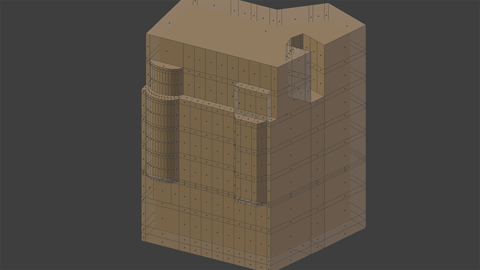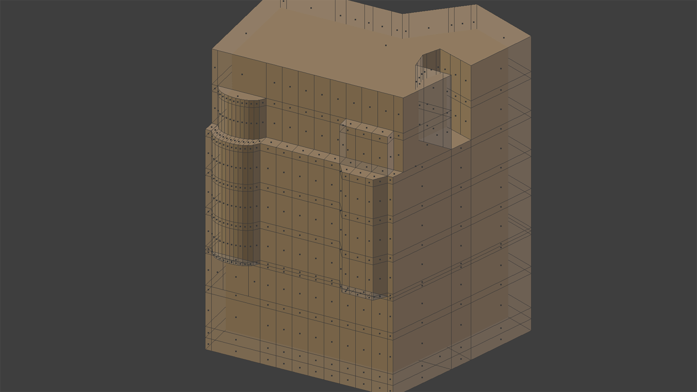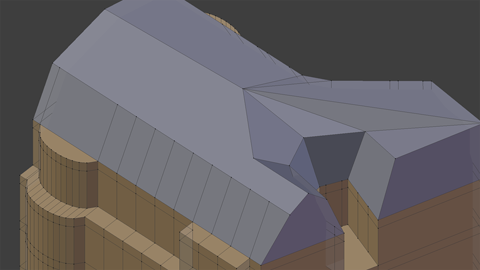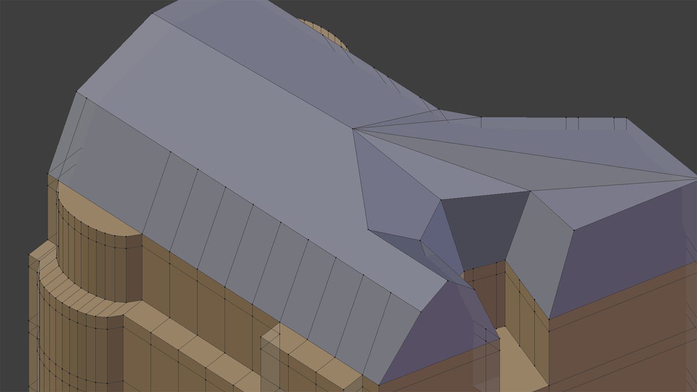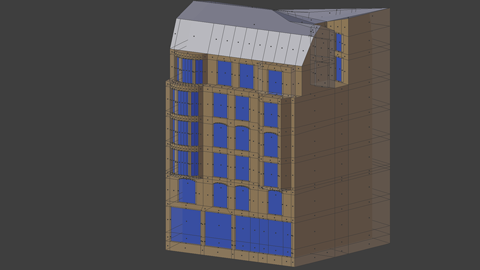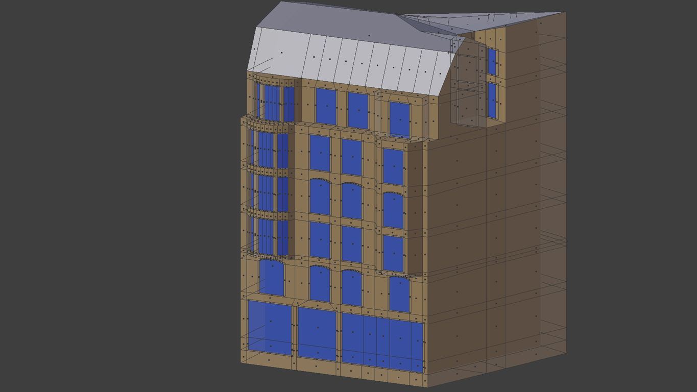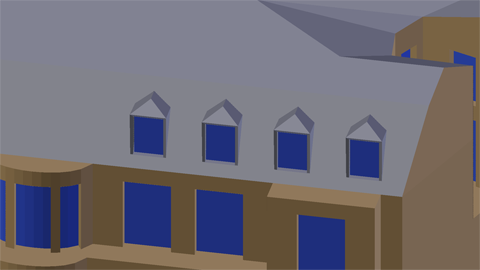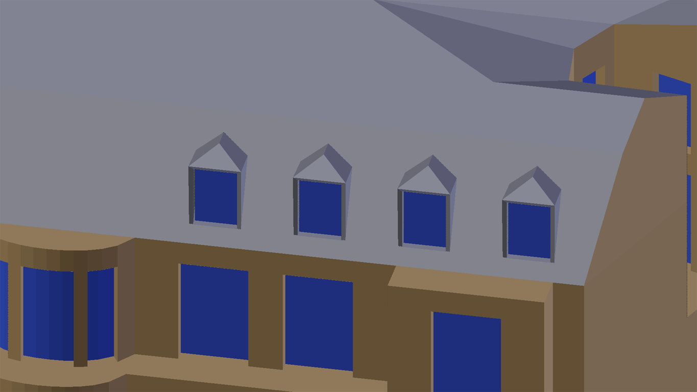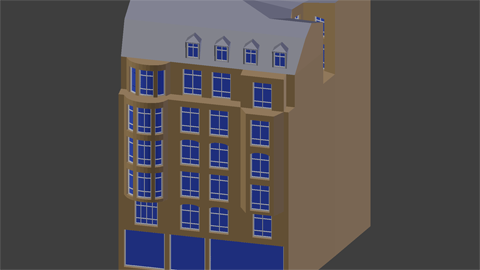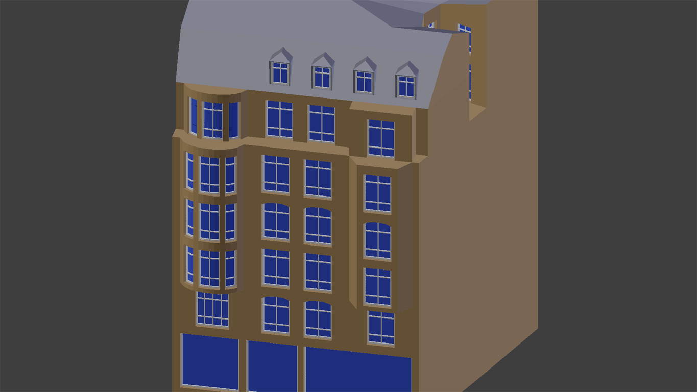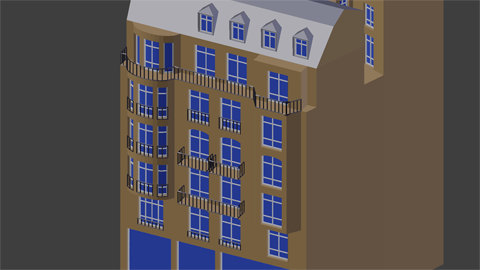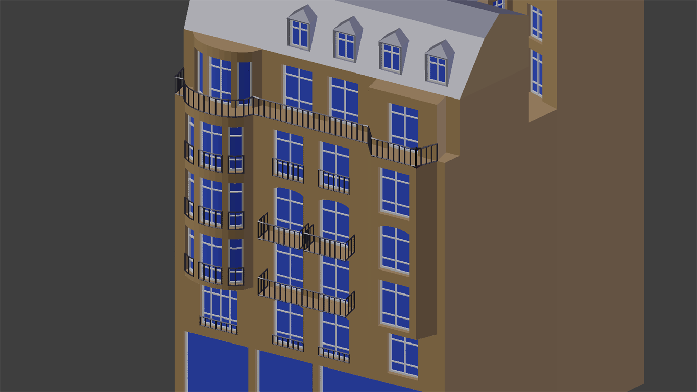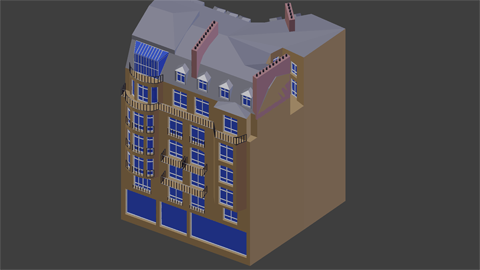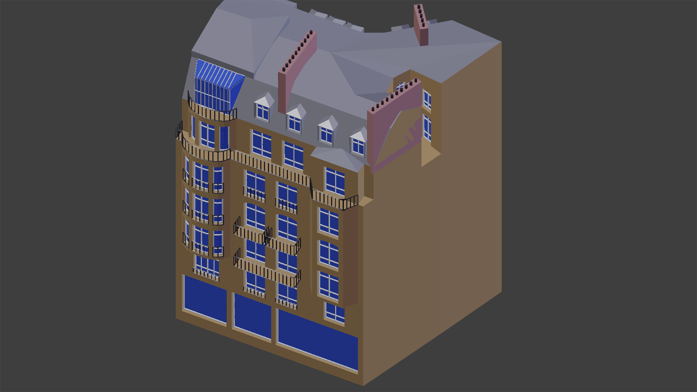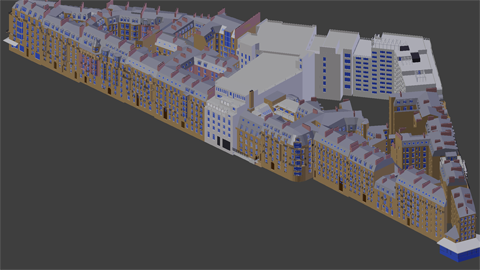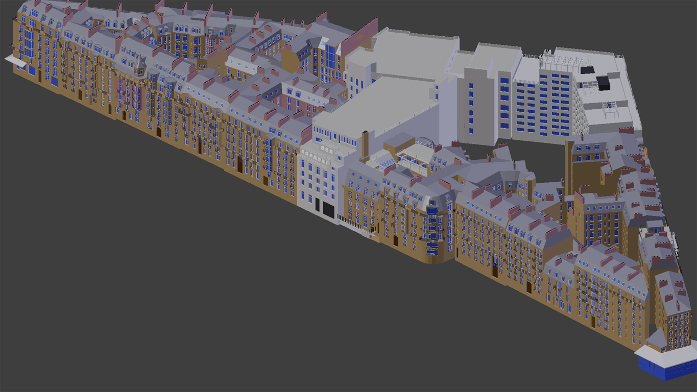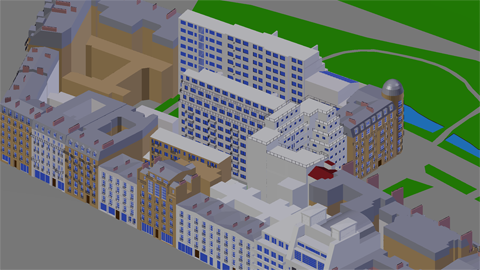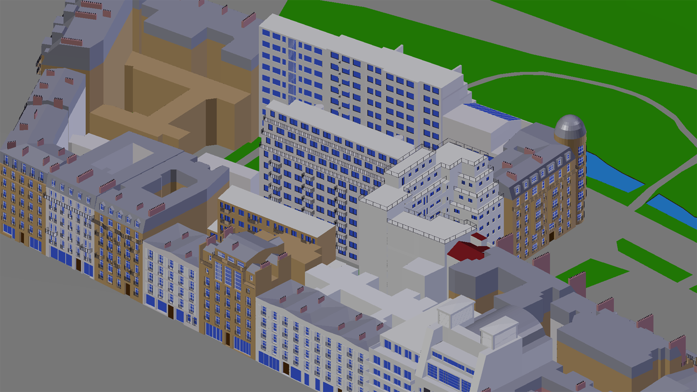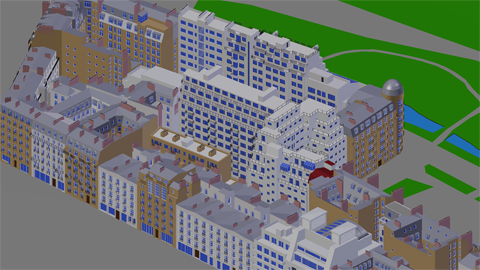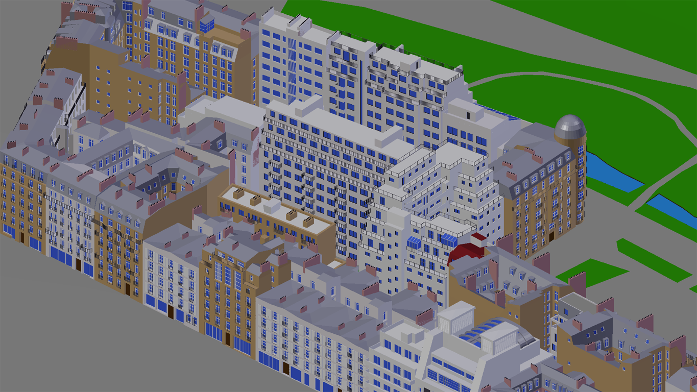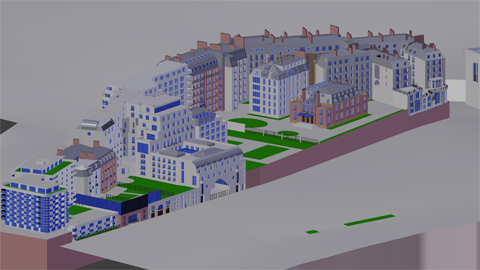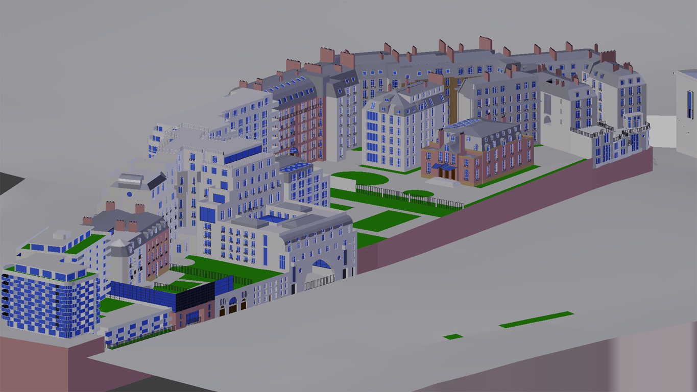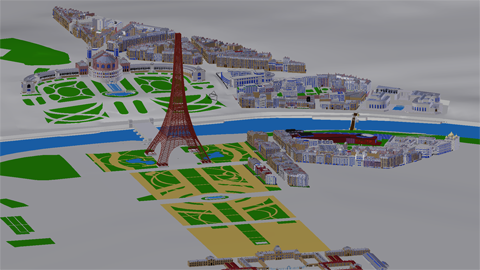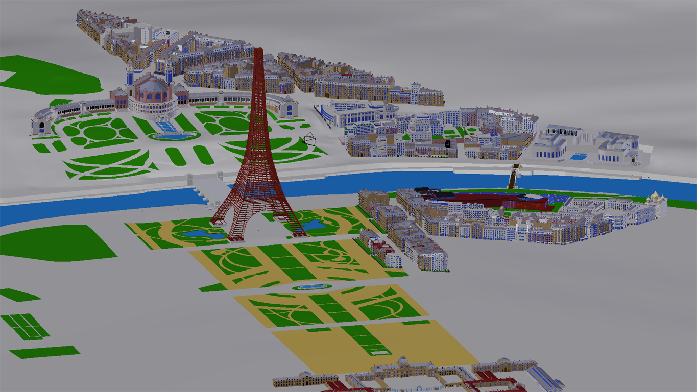City houses
This will of course be the most time intensive part, and I guess it's worth thinking it over a little in advance.
Mainly two questions are quite important in this context:
- How many houses respectively which ones would I need?
- How detailled will they have to be to give me a convincing background?
Generally speaking I didn't want to fill my spaces with lots of uniform "dummy houses". I planned to get each single house "recognizable", which of course meant modelling them all individually - at least in their general structure.
Let me have a few thoughts about the "Which ones" question:
I think there are two different kinds of 3D artists:
- "Photographers", who plan to do a perfect render, compose the picture, define certain camera angles/positions, axes of view, respect Golden cut a.s.o., and then do the modelling due to what will be visible,
and
- model builders, trying to create the perfect model, then place a camera somewhere and shoot it.
Let me give an example: If you create a house - would you include such things like cellar rooms, keyholes, radiators a.s.o.?
Being a photographer: surely not, as long as not being visible.
Model builders would.
Talking 'bout myself: I'm rather the model builder kind. I might do some quite miserable renders (as far as picture composition is concerned), but who cares? As long as the model is good enough I might just change camera settings and do another one.
Let's talk about details as well.
Paris consists of lots of historical houses - which of course means: lots of stucco. In 3D world stucco means: lots of points in space ("vertices") having to be modelled, and - going on - mass of necessary hardware capacity.
It would be simply a lifetime job and afford a NASA computer to do whole Paris this way ;-)
Conclusion: Forget about the stucco, forget about statues... you won't come along.
But that means on the other hand: Include some details being easily modelled, just for the cost of some few vertices - because they catch attention and abstract from missing stucco...
Back to my Eiffel Tower scene: I decided to have the ensemble Trocadero / Tower / Ecole Militaire as a "pivot" and surround it by at least one line of city blocks. And I decided to get this setup finished before starting with the tower itself...
Another good idea seemed to be defining some rough 'n' ready camera settings. Those combined with the magenta colored OpenStreetmap houses might give me some clues as well:
But on the other hand:
Of course long shot renders of the whole tower are a must!
I'm not sure yet how to deal with that problem... Surely it will be impossible to create all those houses. I guess that'll be the real challenge with this project.
For the moment I think about using the OSM data by at the same time respecting things like depth of field, fog in the air... to have the more distanced elements vanishing in the background.
Honestly speaking I'm really looking forward to this. Promises me to learn a lot of new interesting things...
After some time I was able to define a certain routine helping me to model an "average city house" within about an hour or two. Works like this (by the use of free accessable pics from the Internet as references, and of course lots of imagination, speculation and logical conclusions):
1. OSM data to define ground view
2. Extrude upward respecting floor heights:
3. Get basic structure including oriels, jutties, window positions (doing this now helps to get proportions half way correctly):
4. Detailling roof a little by subdividing, lifting and inclining different parts (I guess this is quite important, 'cause it gives you some different angled faces which will reflect the light in different ways; although I don't try to copy real life too accurate here):
5. Doors and Windows defined and extruded inward a little (should catch some shadows in the renders):
6. Modelling dormers:
7. Window frames are easily done from doubled window faces, subdivided as needed and having some "body" either by the use of Wireframe or Solidify modifier:
8. Balconys are simple faces (although I might give them some thickness with Solidify modifier someday). Railings are done by the use of Wireframe modifier.
9. Add some chimneys and eventually some individual details - done!
If you're curious: the example shows 83 Rue de Longchamp, Paris...
Standing isolated the house doesn't look really good, but combining multiple houses to a complete city block seems to be quite convincing:
... and surely will be good enough for some aerial pics from top of the tower.
For those of you being interested: the example above shows the block Trocadero / Avenue d'Eylau / Rue de Longchamp / Avenue Raymond Poincaré.
Talking 'bout backyards and other things not being visible from the street:
First I decided to ignore them; actually I didn't plan to do any aerial renders, so I thought about saving a lot of time by concentrating on perspectives being visible for every tourist in the streets of Paris... But after a while I found myself being more and more annoyed by blank, empty faces and "dummy houses" located inside a city block. Maybe tourists never would see them in real life, but I did - at least in my 3D view.
So I decided to add them by and by, and I guess this was a really good decision. When modelling a house I think hardest (at least for me) is to catch its logical structure without having qualified drawings. Adding some additional windows to the backside walls is an affair of only few minutes... and the result speaks for itself - just compare (it's Rue de l'Université / Rue de Monttessuy / Avenue Franco Russe):
Furthermore I think Paris is really charming; it offers lots of decorative and picturesque spots, and modelling them means to notice them ;-)
Another city block I really love is Avenue d'Iéna / Rue Fresnel:
... including the Hotel Shangri-La (left from picture center).
Especially the Shangri-La was quite ambitious to model because of its un-logical, historically grown structure. Doing recherche work I looked up the hotel's website: they are offering rooms for up to more than 800 bucks a night, and they advertise with a great view over Old Paris to the Eiffel Tower.
I decided to do the modelling as accurate as I could, then place a camera at the Hotel terrace and do some renders; meanwhile grab myself some croissants at the local supermarket and save a lot of money ;-)
It's midth of March 2020 meanwhile, and this is where I am:
At the moment I'm a little tired modelling houses over and over, so I decided to interrupt for a while and concentrate on something different. I also guess it would be a good idea to do some first test renders and see if my models work. So I'll do a little materials work next and maybe start adding some greenery.

