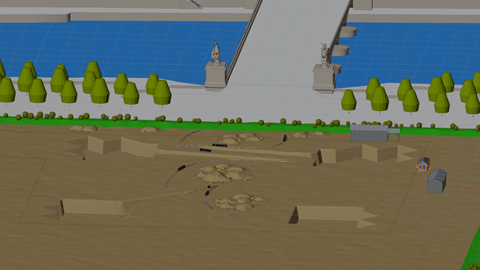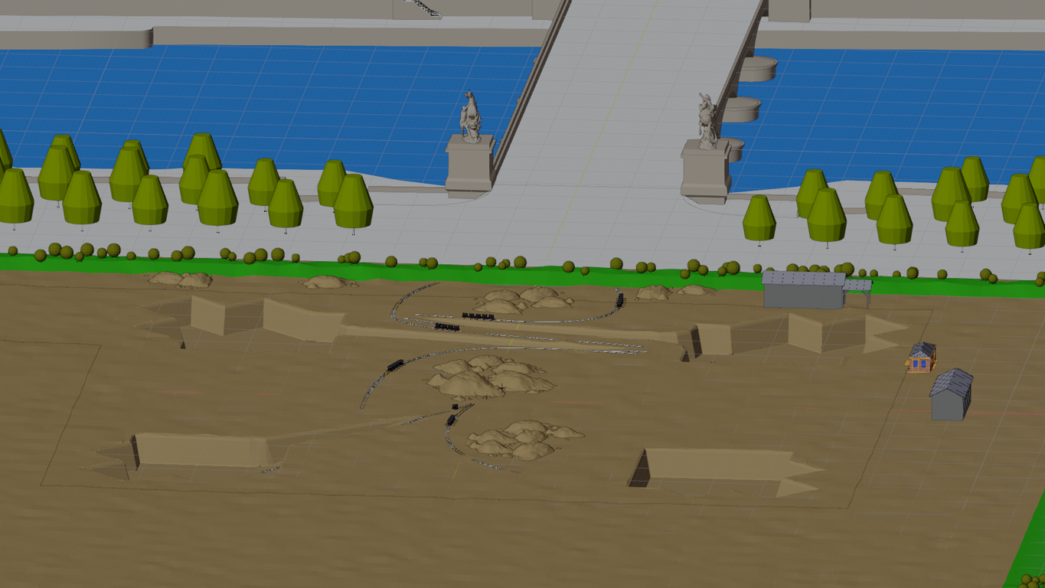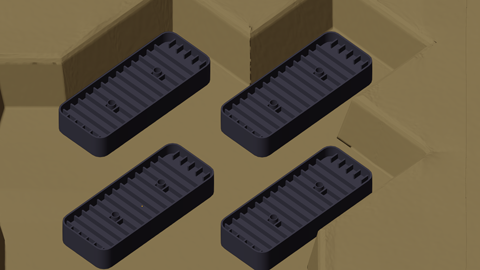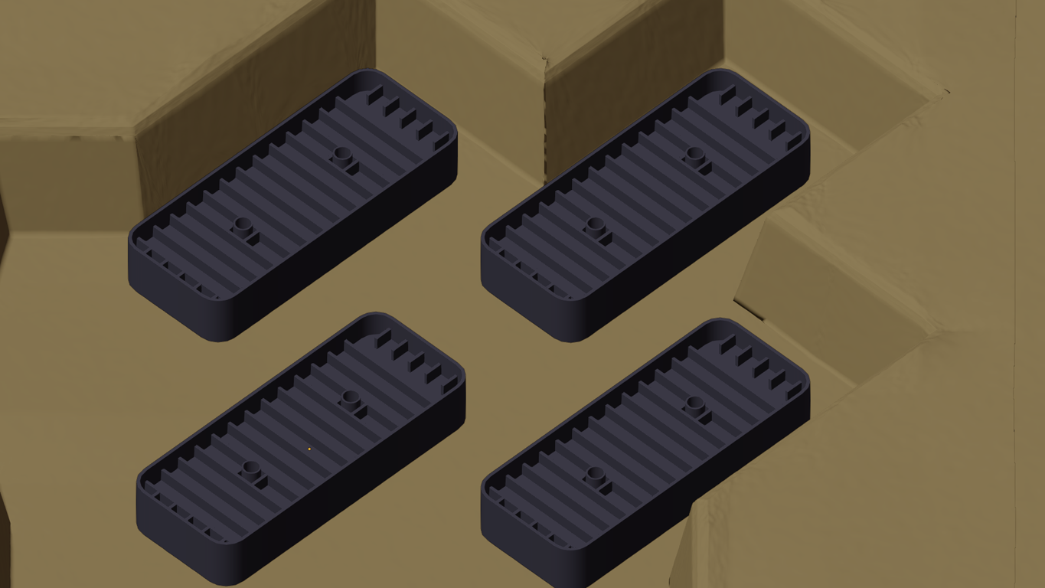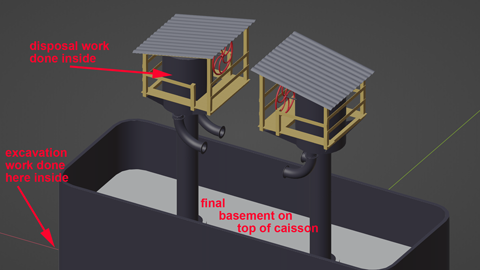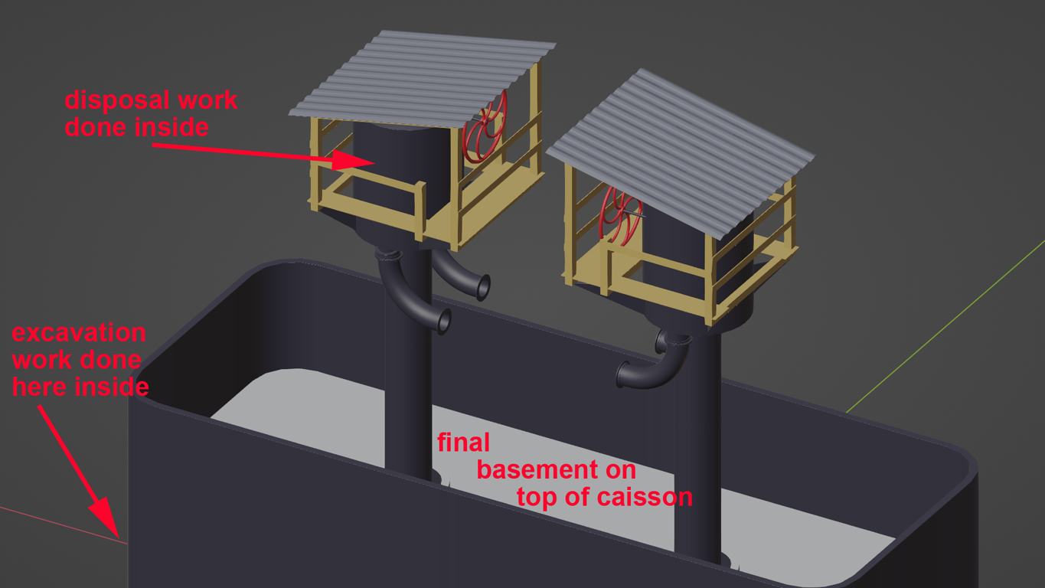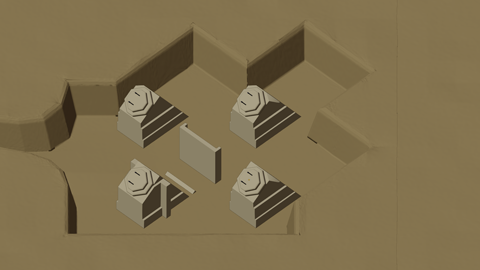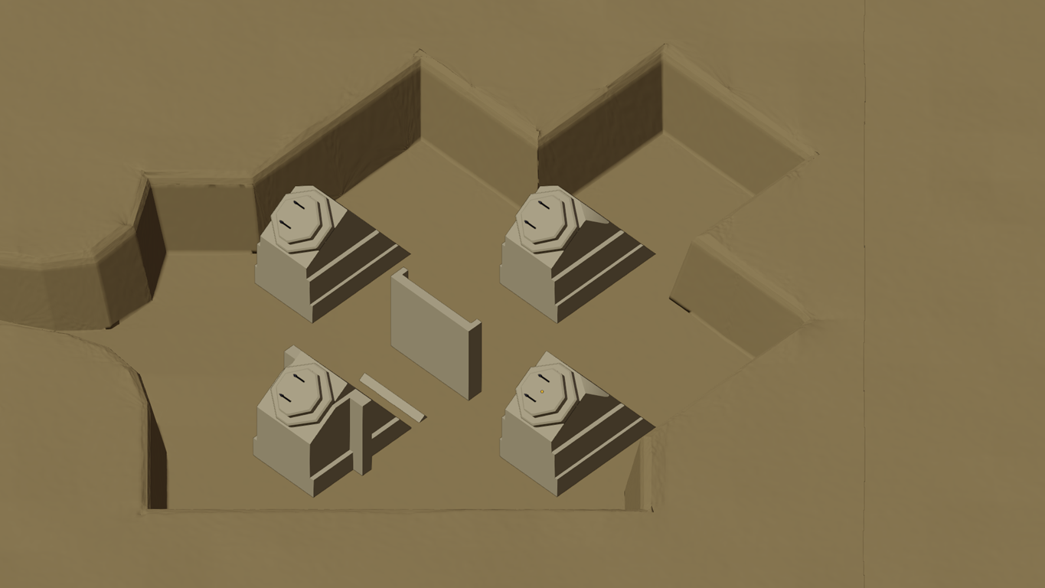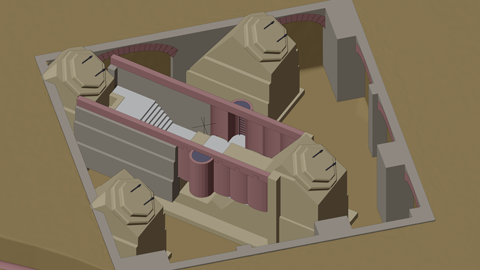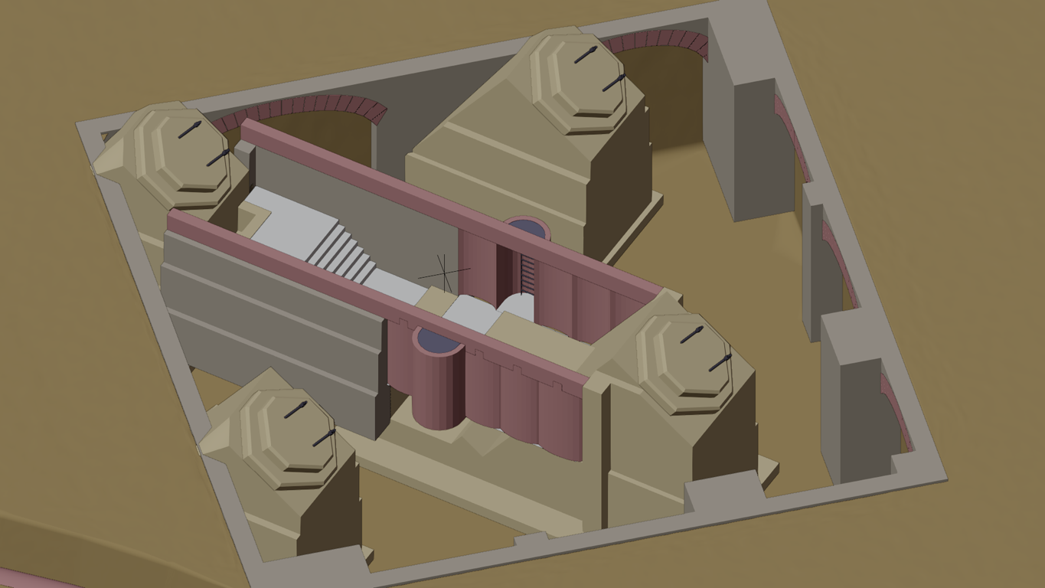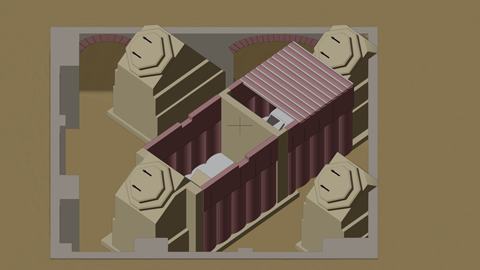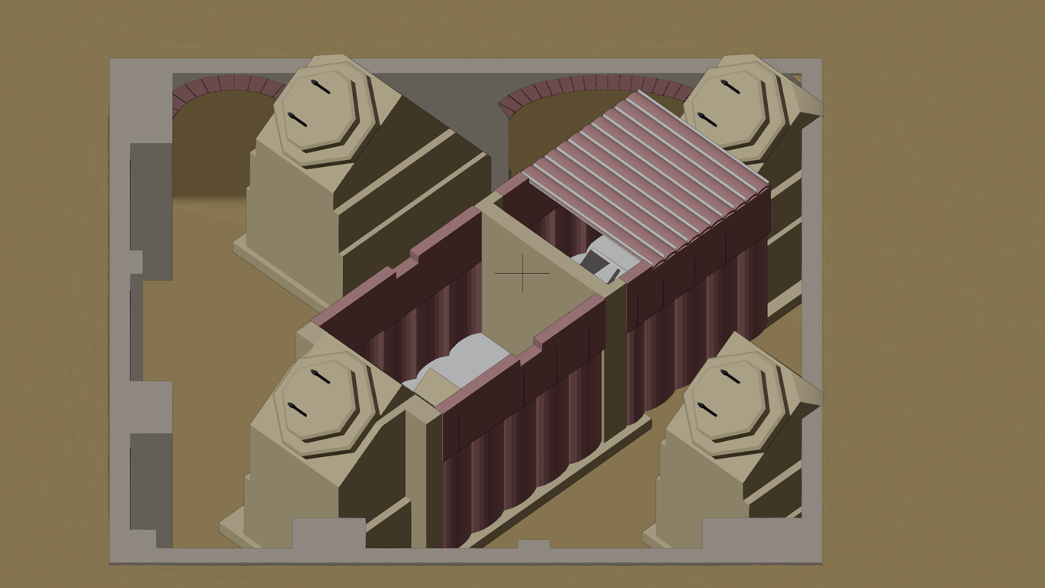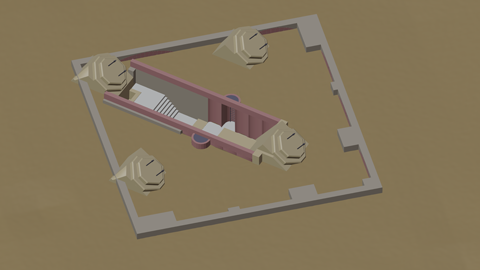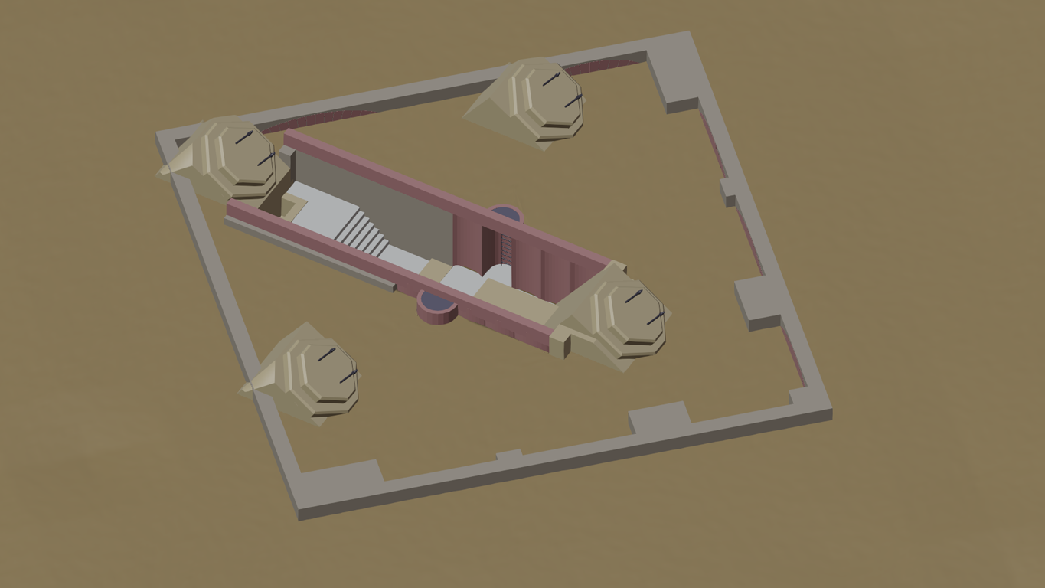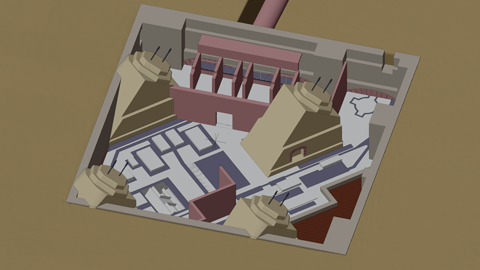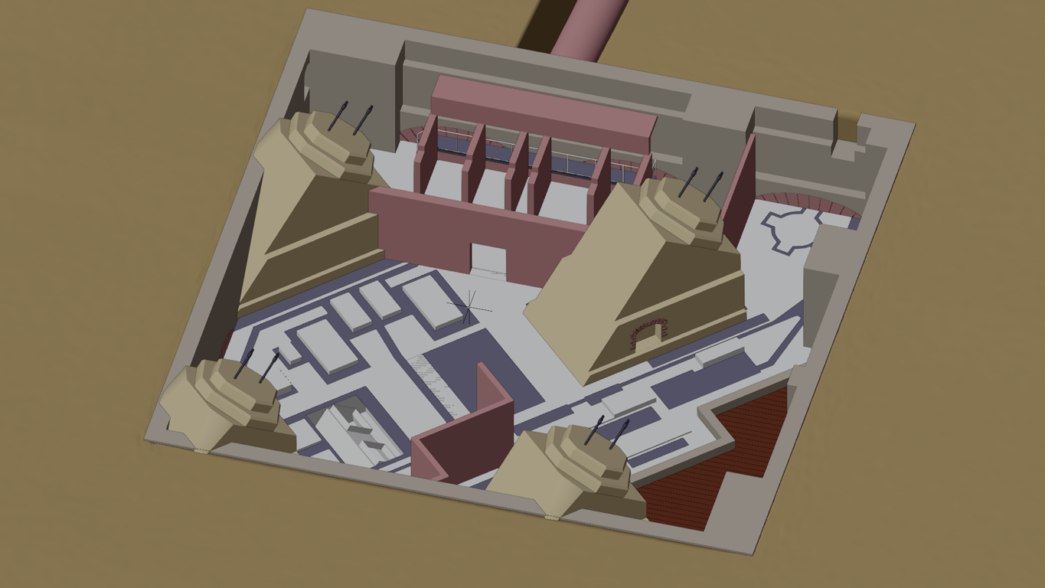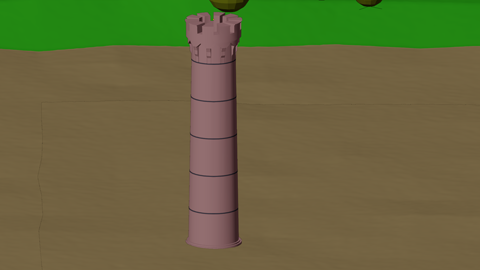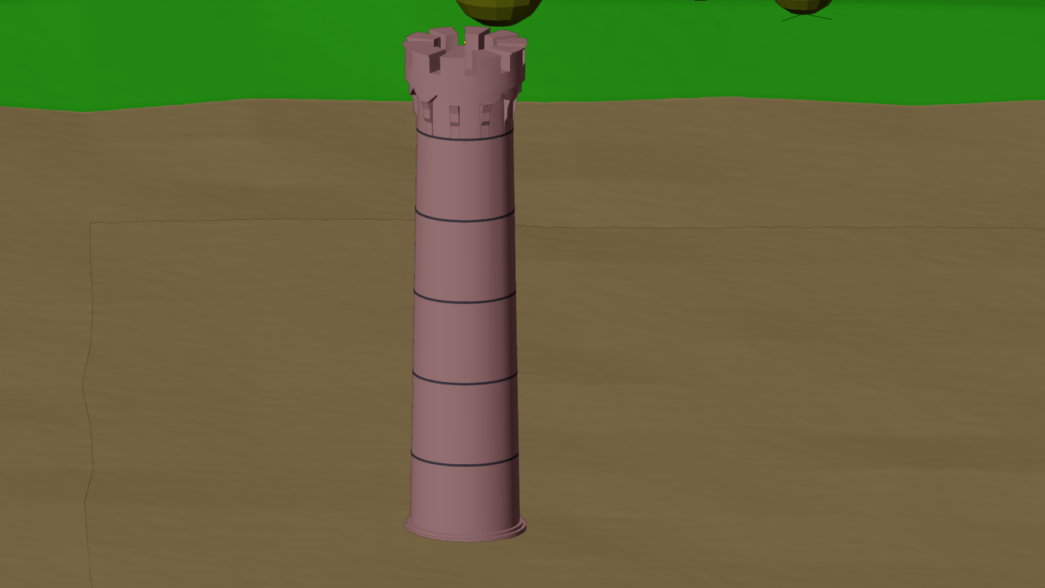Ground work / basements
Modelling this was great fun, because we're dealing with objects most people won't ever see.
The Eiffel Tower is located at the Champ de Mars. In the former times this space was used by the nearby Military school (École militaire) for some maneuvres and exercises. In 1867 it hosted a first world exhibition, and the Eiffel Tower was planned to be the main attraction for the next world exhibition in 1889.
Construction work started on January 28th, 1887 with some excavations - quite impressive, if you keep in mind that it was manual work, and I could imagine the ground being frozen...
(I was quite impressed that Mr. Eiffel's drawings even define the rails and tracks for the lorrys.)
For the basements they had to work through meters of wet soil, until they reached natural grown rock. They used some caissons, where comprimed air was pumped in preventing the holes from being flooded by underground water:
The caissons seen beyond are shown on multiple historical pics, but of course they're not workable. Being in action they include some elements on top:
That's how they work, in a few words: Main part is the big black tub on bottom; it's where the workers did their excavation work. Of course its floor had to be open for this purpose.
Soil was lifted up manually to the big black cylinders you see on top, where other workers let it outside through the round tubes.
To prevent underground water from flooding they used comprimed air - that means the whole system (black elements) had to be overpressured. Even the circular tubes for discarging the soil were closed mainly.
It must have been horror to work under those circumstances - doing hard manual work for hours and hours each day, always living in an overpressure atmosphere... not really healthy indeed.
(Besides it might be interesting to know that the caissons stayed in the ground after finishing ground works. So if some archeologist would remove the tower and start some archeological excavations he'll probably find them ;-)
After finishing the basements the foundations for the pillars were created:
... including some masonry for the elevators:
The Northern pillar masonry looks a little different due to a different elevator.
The outer parts were filled up with soil afterwards.
The exception is the Southern substructure which hosts a complete machine room and some ventilation system (you may recognize the tunnel leading to the chimney on top of the pic):
Finally let's have a close look at the chimney:

