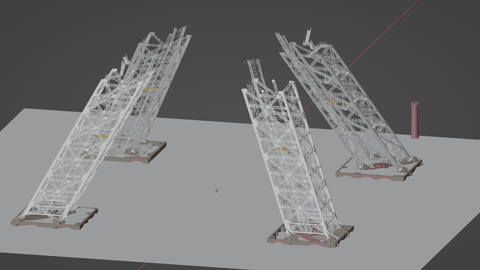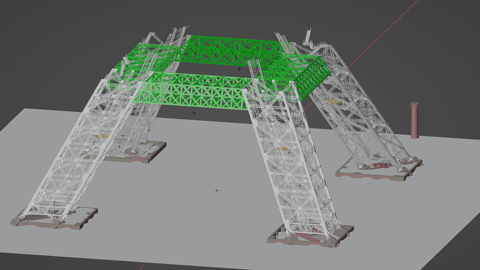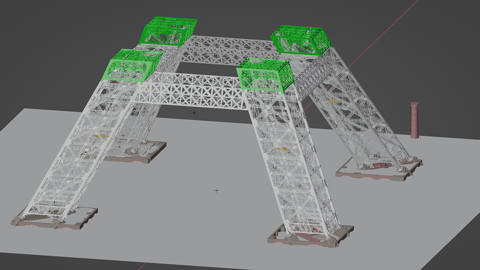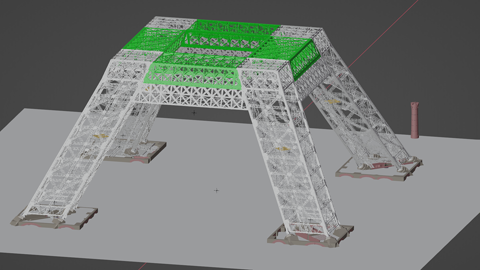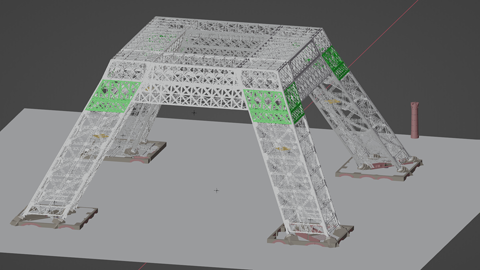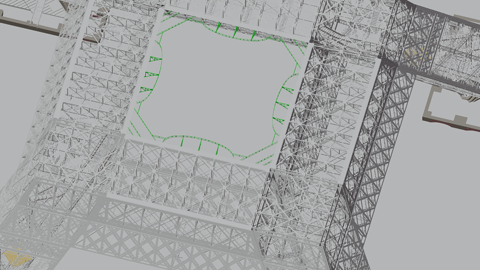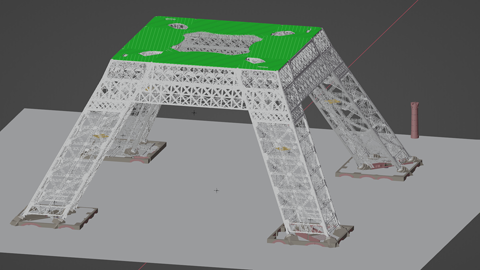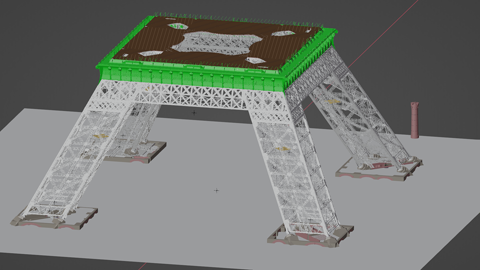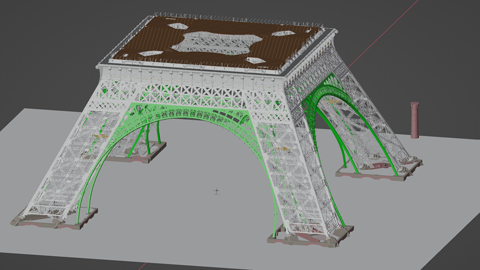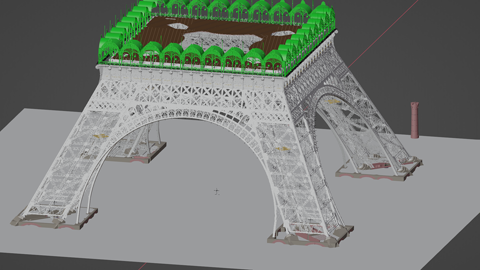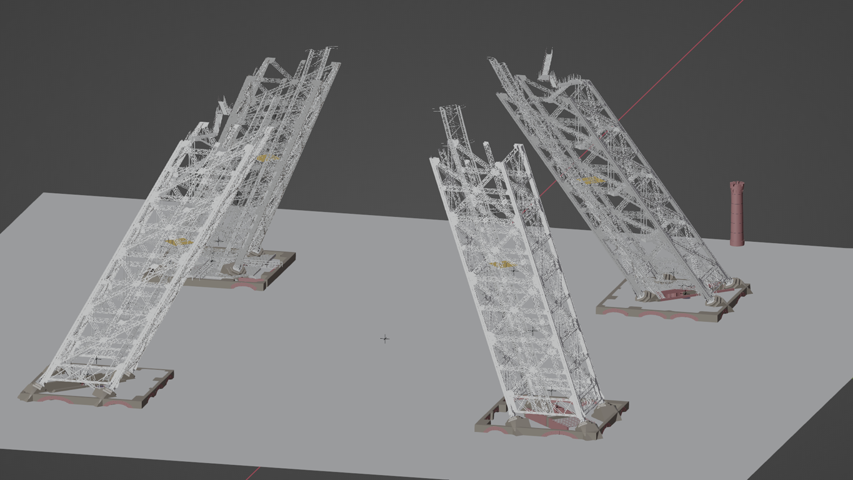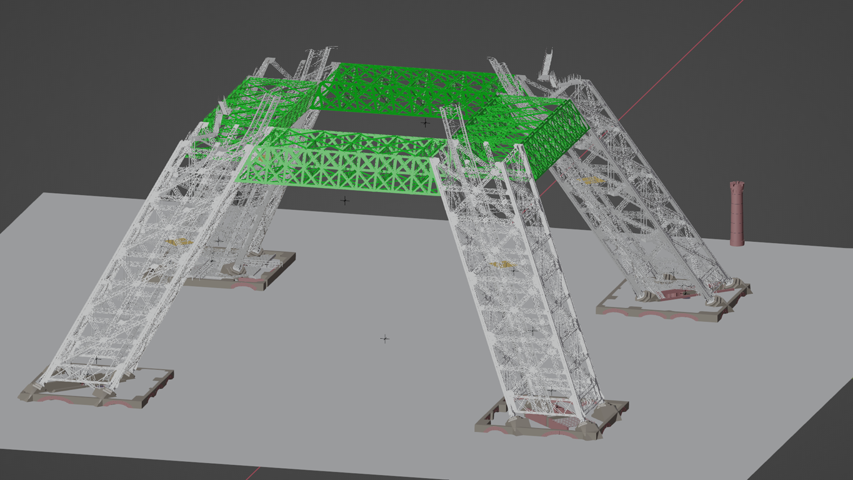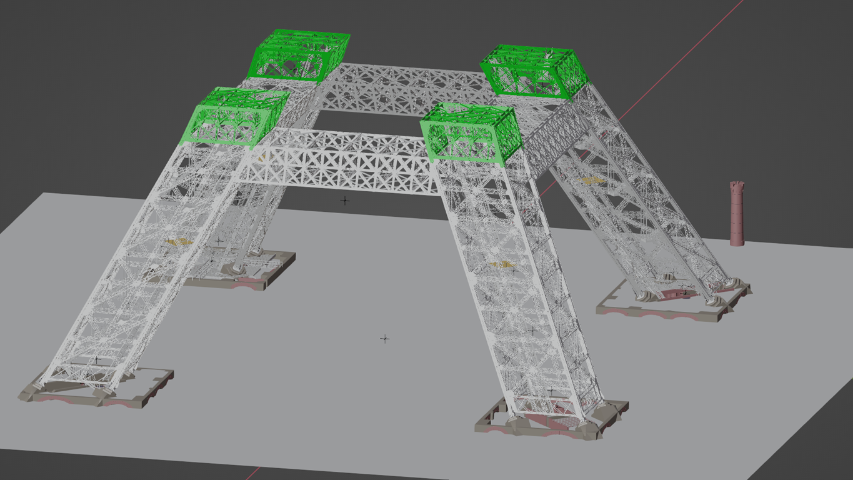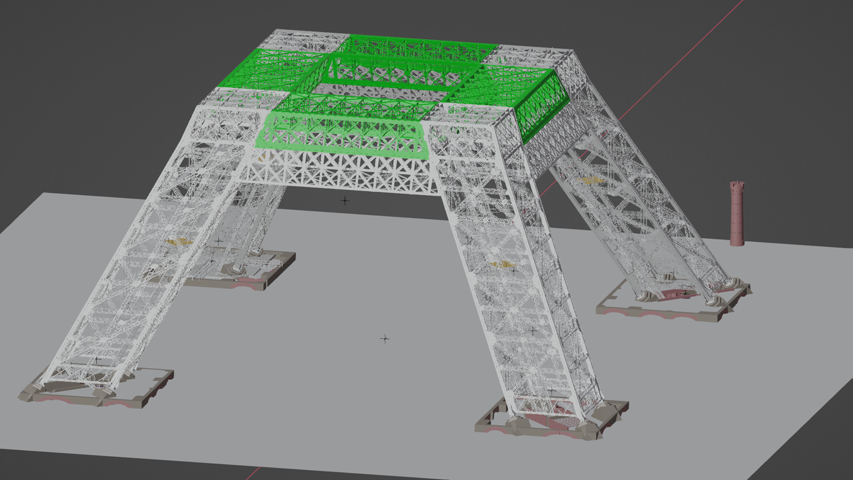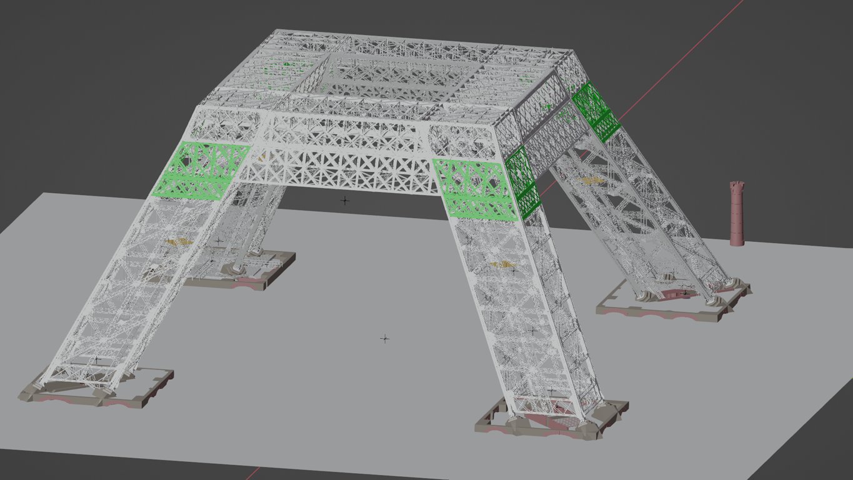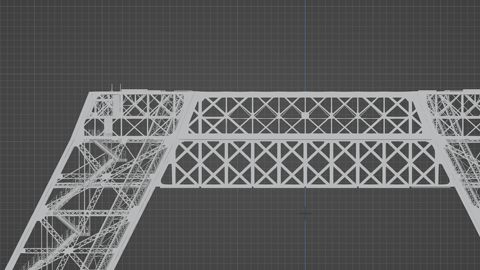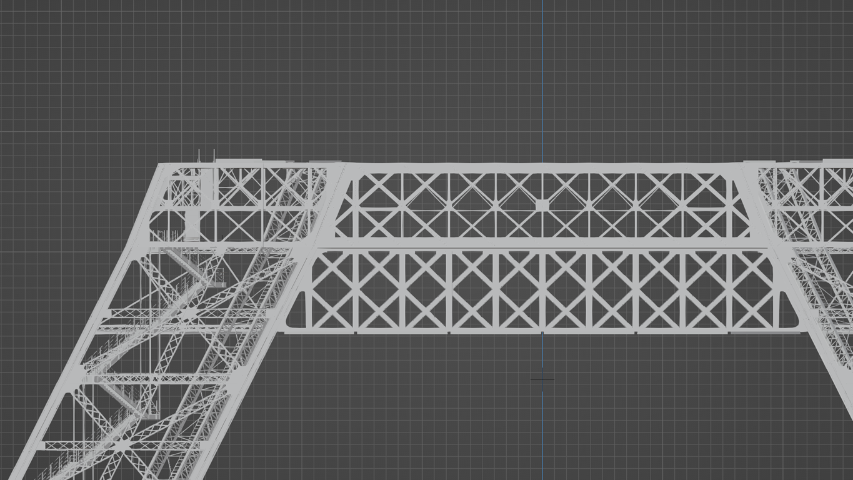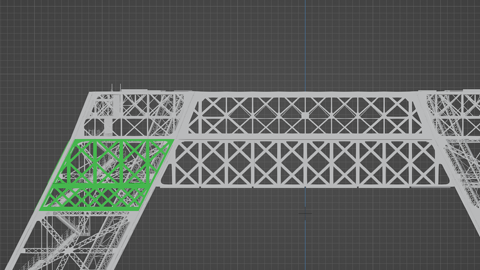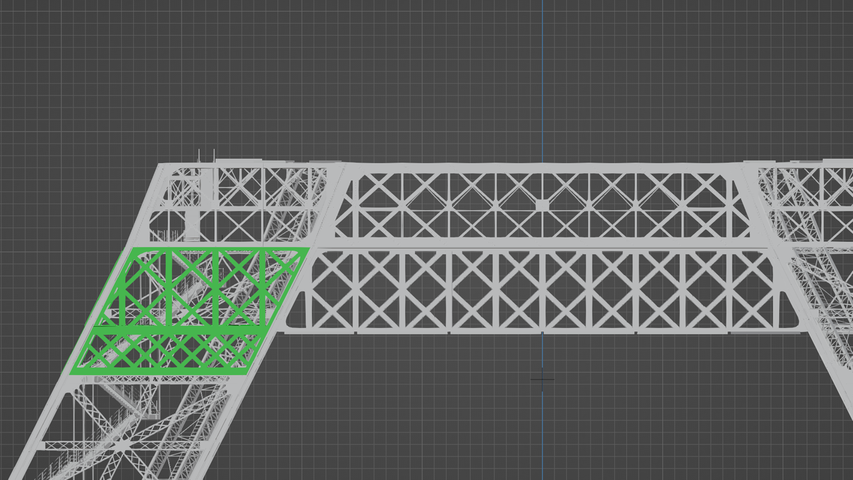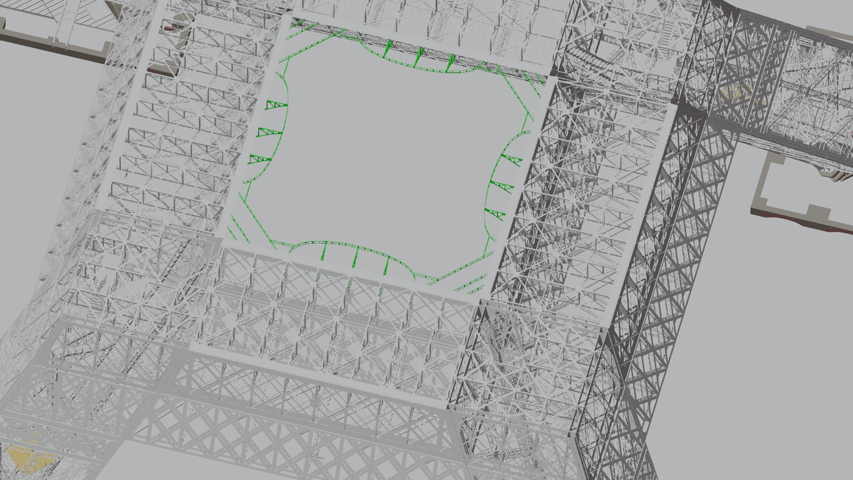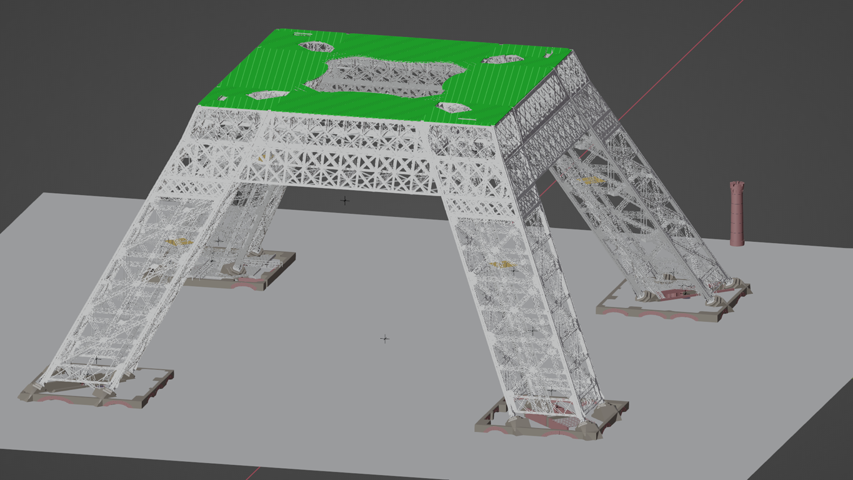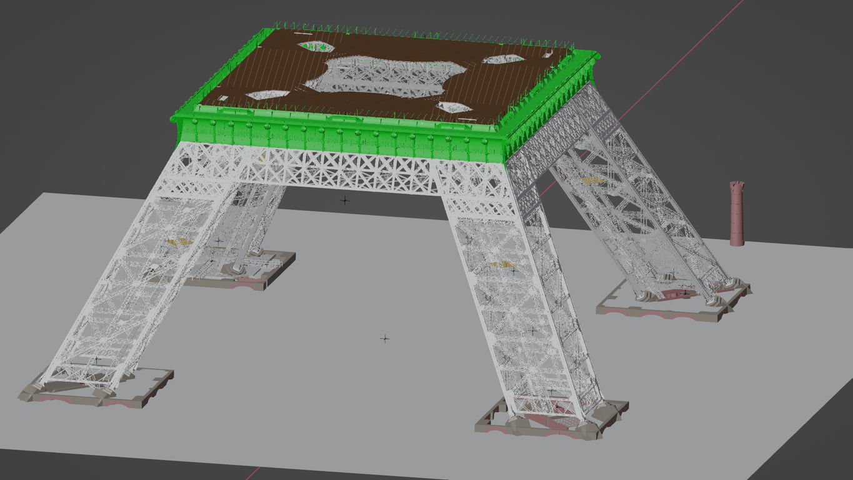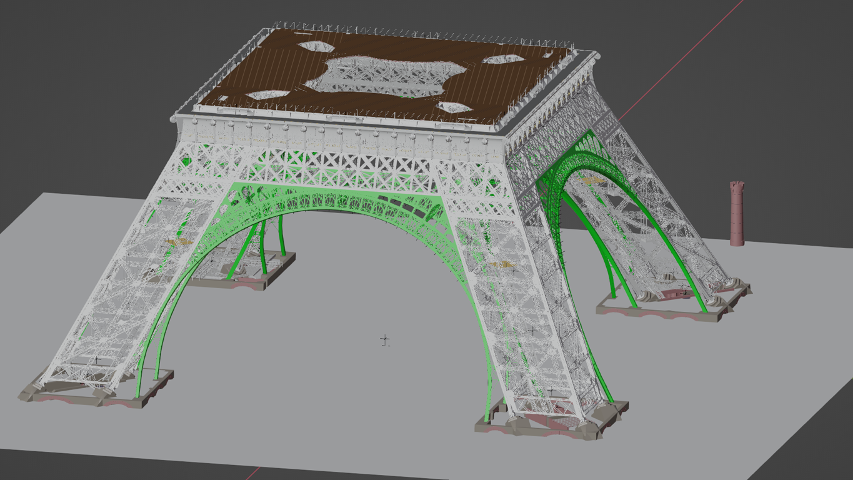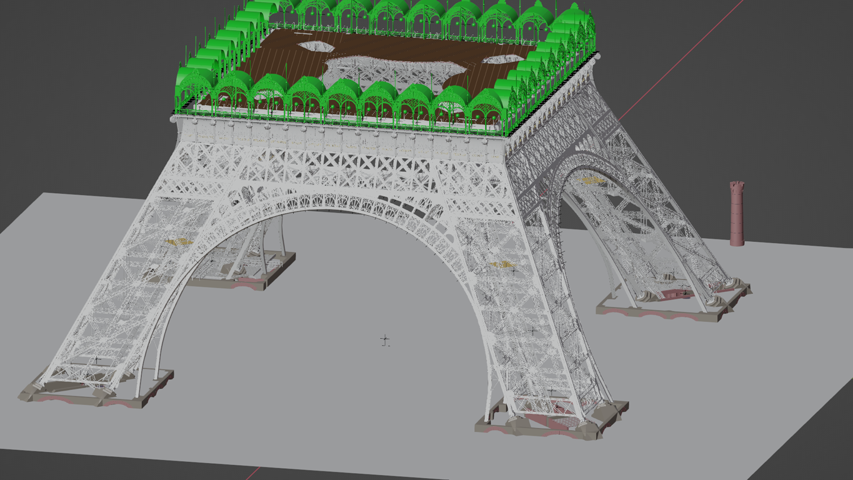The 1st Floor
The first floor consists of several modules which I'm gonna introduce to you step by step (just pardon me using Mr. Eiffel's original French labels for them, just as I did before).
To keep in mind - that's where we are at the moment. We have four identical panneaux based on some substructure forming each leg:
First linking element is a module Mr. Eiffel called "Poutre d'Arc décoratif":
I'll have a few words about the process of linking the legs on the next page.
Now we'll add Panneau 5:
Watching carefully you may notice Panneau 5 following a slightly different angle. This will continue from now on - each panneau being inclined in a unique way to give the Tower its elegant concave shape.
Again those Panneaux are linked by the "Grand Poutre du première Étage":
Just notice those Poutres following a different design (in fact their technical structure is completely different than the former Panneaux). To respect that Panneau 4 is masked by a blind:
Let's have a closer look:
This wasn't necessary for Panneau 5 - it won't be visible anymore in just a few steps; it will be covered by a gallery.
In the center a balcony was added:
... and then they covered the whole affair with a floor:
Already mentioned: the gallery:
Between the legs they added the "Arc décoratif" which gives the Tower's lower part its well-known shape:
... and finally some arcades were added:
The arcades do not exist anymore; they had been removed after some years. But I think they're quite charming, so I'll have a closer look at them within the next pages.
Again you may like to have those steps in a row:
