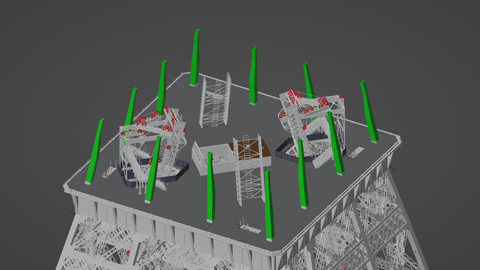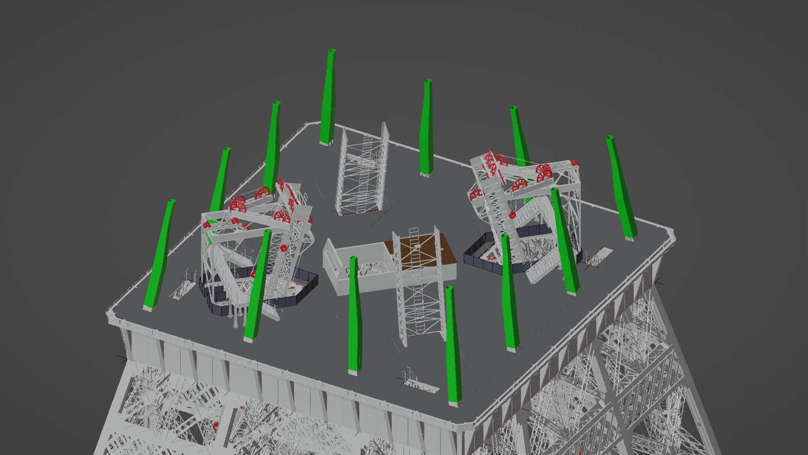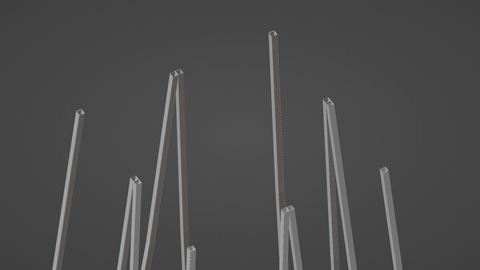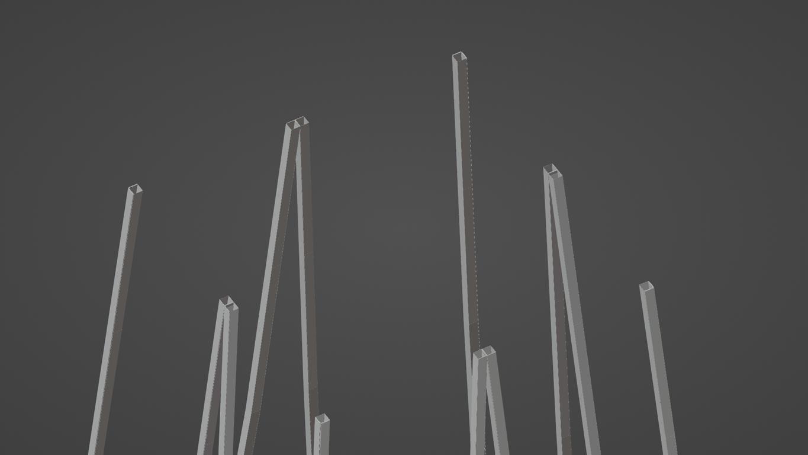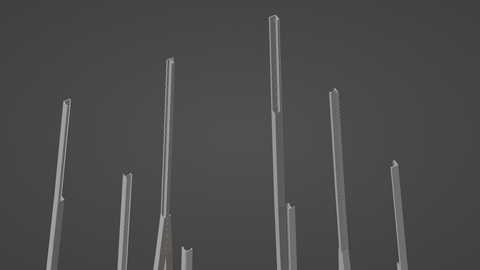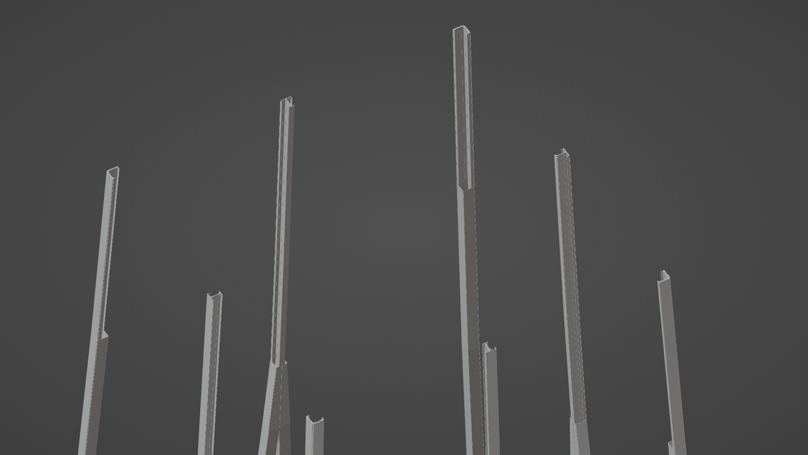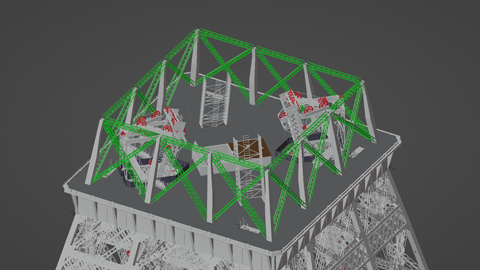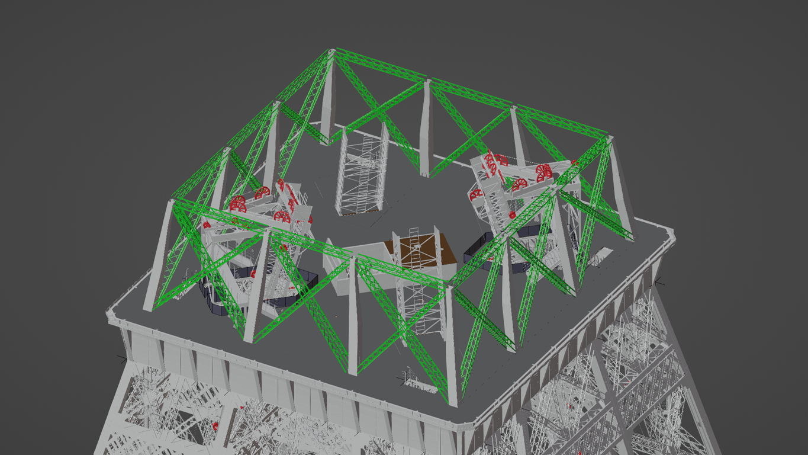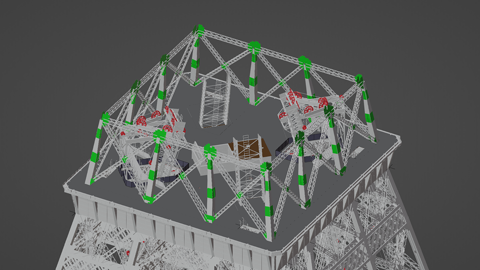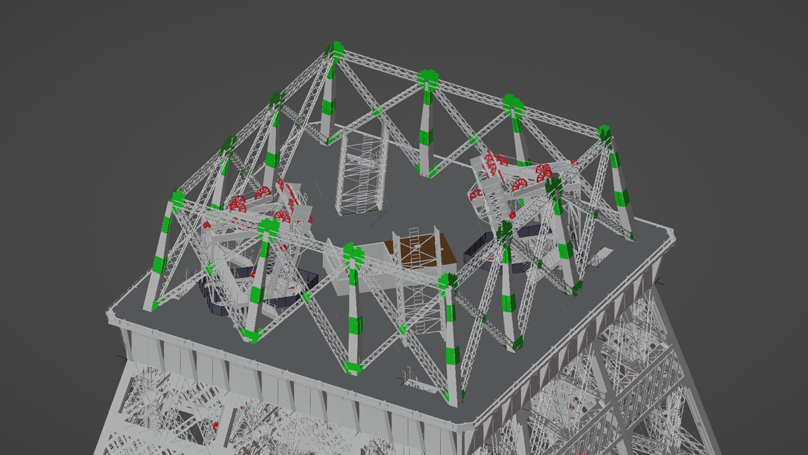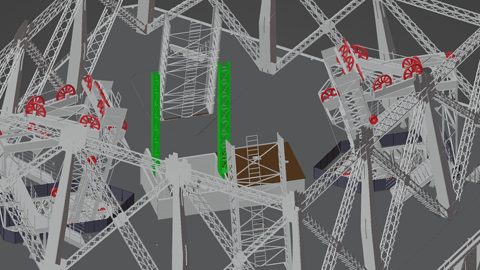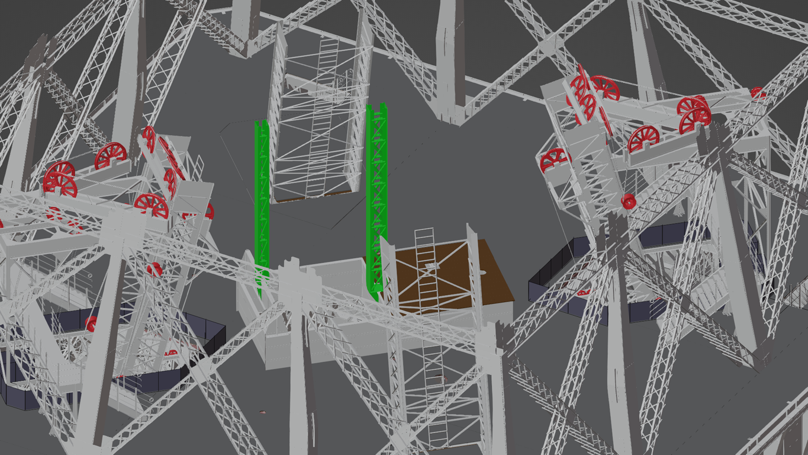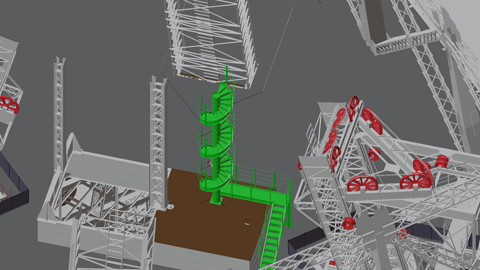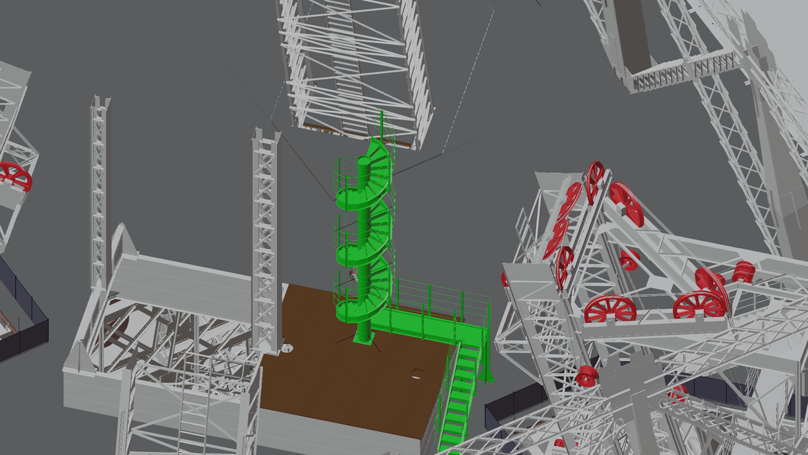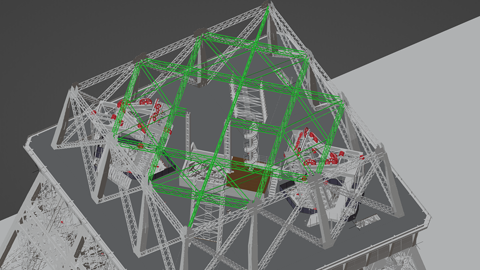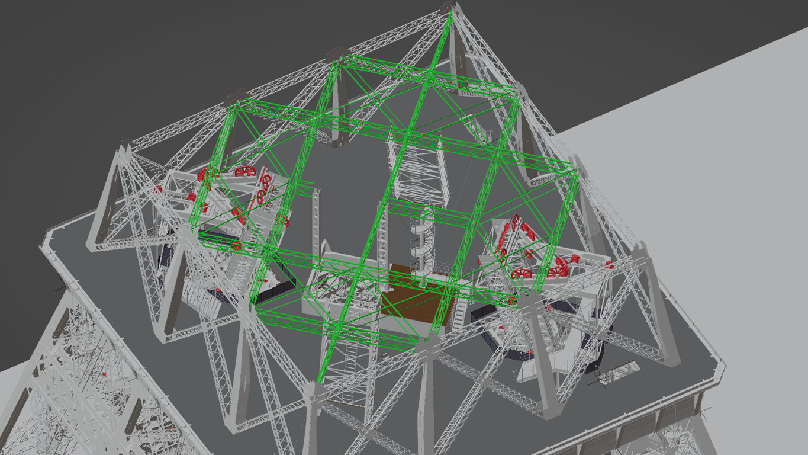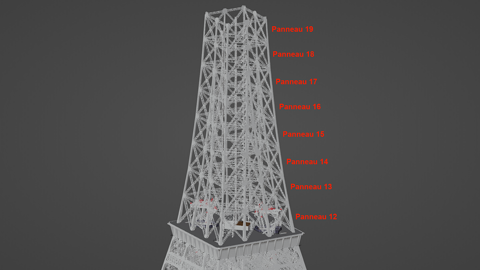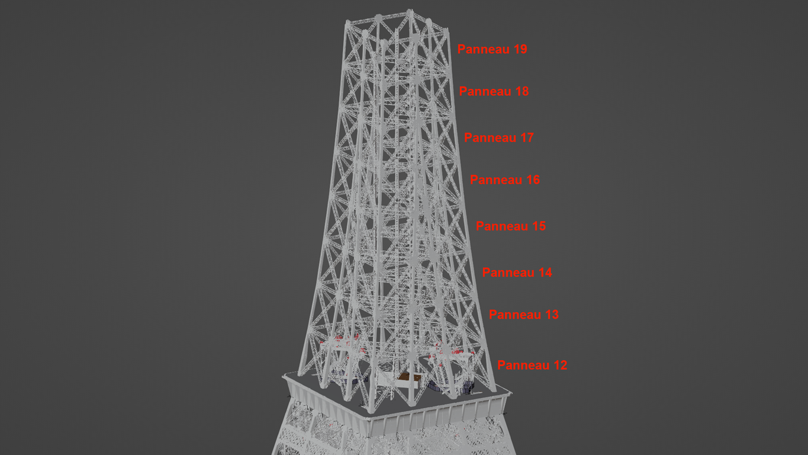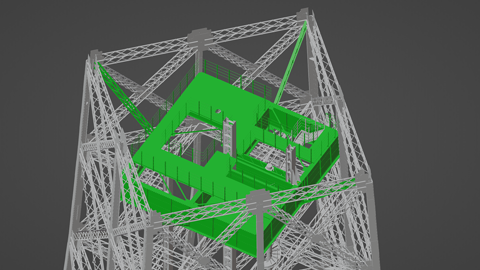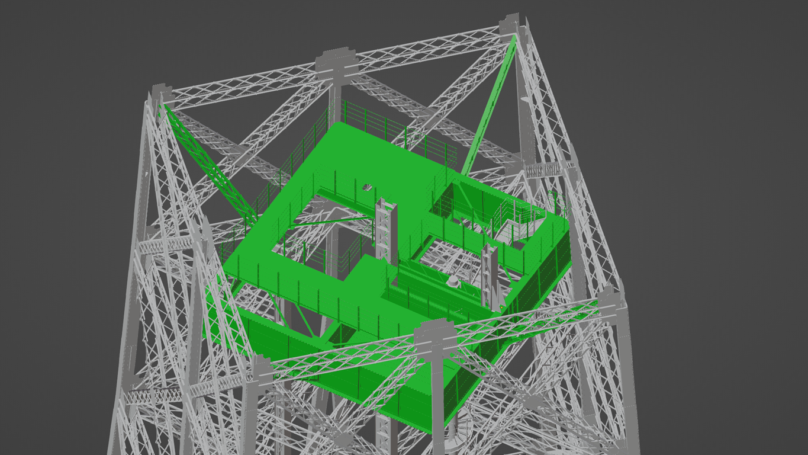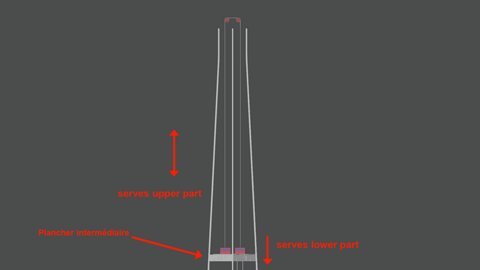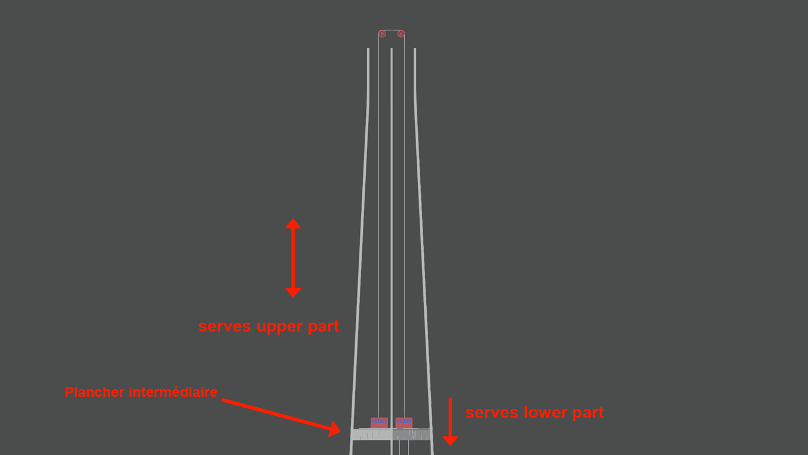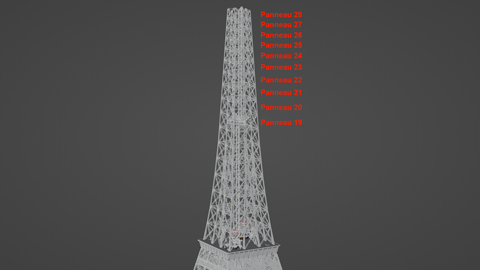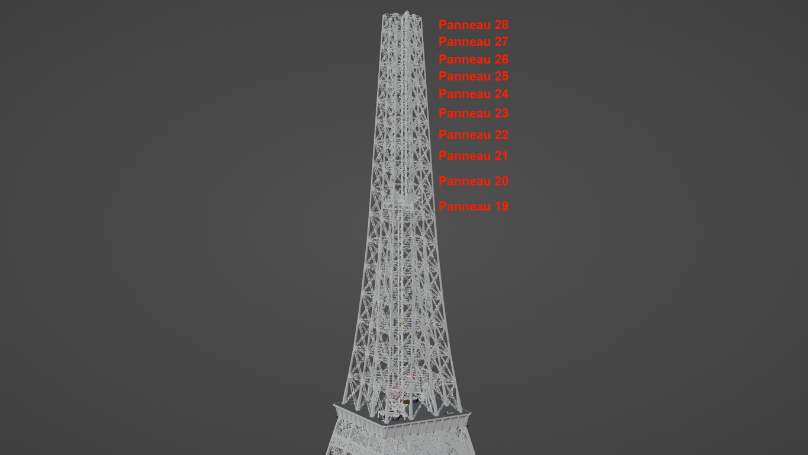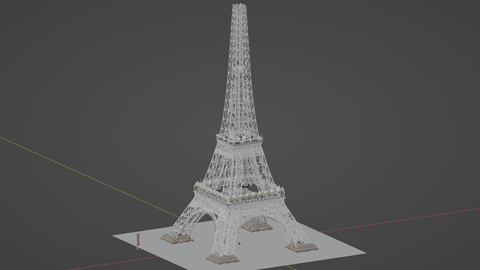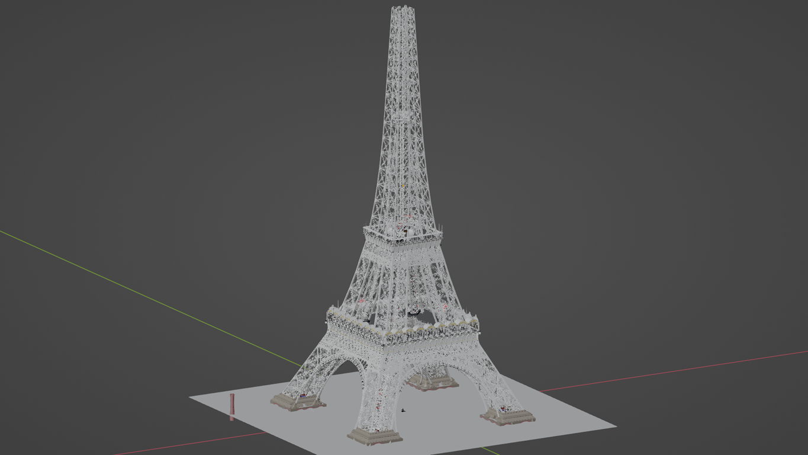The Pylon
Let's have a look at the upper part of the Tower. Architecture slightly differs from the lower parts - the four "legs" grow together and form a pylon. The whole structure becomes more filigree. Furthermore we only have 12 Arbalétriers instead of 16, and the middle Arbalétriers unite, so on top there's only 8 of them.
You might as well notice that they become thinner: from 80 cm width to only 50 cm.
But that's not all: being squarish tubes up to Panneau 18 they change their shape to some angles resp T-shape from Panneau 19 on:
The Arbalétriers are braced by the well-known system of Entretoises and Treillis:
... fixed together by Goussets and Joints:
In the center we have two trusses forming a kind of elevator's rail which they called "Poteaux guides":
... and of course some spiral stairs leading to the top:
Lastly we have some inner structure supporting the whole Panneau:
So now let's have a look at the lower part of the pylon:
The mezzanine
Panneau 19 includes a mezzanine which they called "Plancher intermédiaire":
This was necessary because the elevators didn't serve the whole distance, so people had to change cabins here:
Of course due to modern elevator systems this isn't necessary anymore. But the mezzanine still exists (watching photos I think it was even enlarged and seems to carry some buildings nowadays; although AFAIK it's not possible to visit it. At least elevators don't stop there, and the stairs leading to the top aren't accessible to visitors. Might be used as a base for some service works).
The upper part:
Lastly let's have a look at the almost finished Tower:

